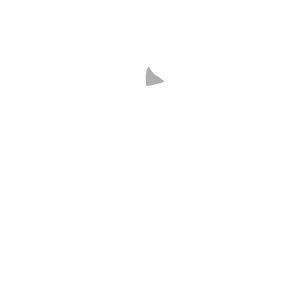The project consists of a new approximately 61,500 square foot CTE Building addition to the existing Del Valle High School, which will include classes and labs for construction, manufacturing, health sciences, biotechnology, anatomy/physiology, computer/IT, business, a printing lab, and other spaces to be determined. The structure is an elevated slab on hollow core planks, masonry, structural steel and a metal roof deck. The structure will also be connected to the existing high school via two skybridges. Finishes include polished concrete, sealed concrete, metal panels, aluminum composite panels, paint and acoustical treatments.
Please include all applicable alternates in your proposal.
There is a Prevailing Wage Rate determination for this project. Please see section 00 73 43 of the specification manual.
Proposals for the foundation package are due Thursday, April 20th, 2017 at 2:00 pm. Proposals may be emailed to estimating@acitexas.com or mailed/delivered to American Constructors at 11900 West Parmer Lane, Suite 200, Cedar Park, TX 78613, submitted via fax to (512) 328-2520.
