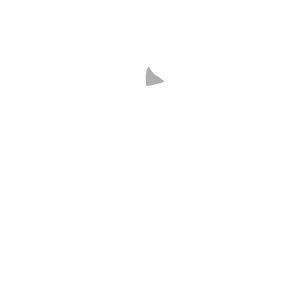American Constructors is the CM for a new 13,728 sf, two story office building for Haddon Cowan Architects. The building is a ground floor parking level with the second floor and mezzanine being office space. The Work of this project includes Conc. Found./ SOMD, Mason., Struct. Stl., Misc. Mtls./Stairs/Rail., Carp., Millwork, Thermal Insulation, Spray Insulation, Air Barriers, Alum. Plate Wall Panels, TPO Roof., Flashing, Firestopping, Caulk., HM Drs./Frms., Alum. Drs./Frms., Alum./Hard. Storefronts, Stl. Windows, Glazing, Mirrors, Louvers, Drywall/Acoust., Wood & Res. Flrs./Carpet, Paint./Wallcover., FEC's, Toi. Access., Shades, Elev., Fire Sprinkler, Plumb., HVAC/HVAC Controls, Elec., Fire Alarm, Earthwork, Erosion Control, Site Concrete, Tree Pruning, Sodding and Mulching, and "On Site" Utilities.
Security, Data/Telecomm, and Audio Visual is not part of the SOW.
Bid Proposals are due on June 24, 2022 @ 2:00 pm CST. Please e-mail your bids to estimating@americanconstructors.com. Please direct all bidding questions to Dwayne Dow @ ddow@americanconstructors.com.
Plans and specifications are also available for downloading from our ftp site@ https://actexas.smartfile.com or our corporate website (www.americanconstructors.com).
User name: actexas-Haddon+CowanOffice
Password: actexas-Haddon+CowanOffice
In regard to site utilities, the offsite utility work shown on the plans is to be under a previous separate contract. Do not include any of the offsite utility work in your bid proposals.
