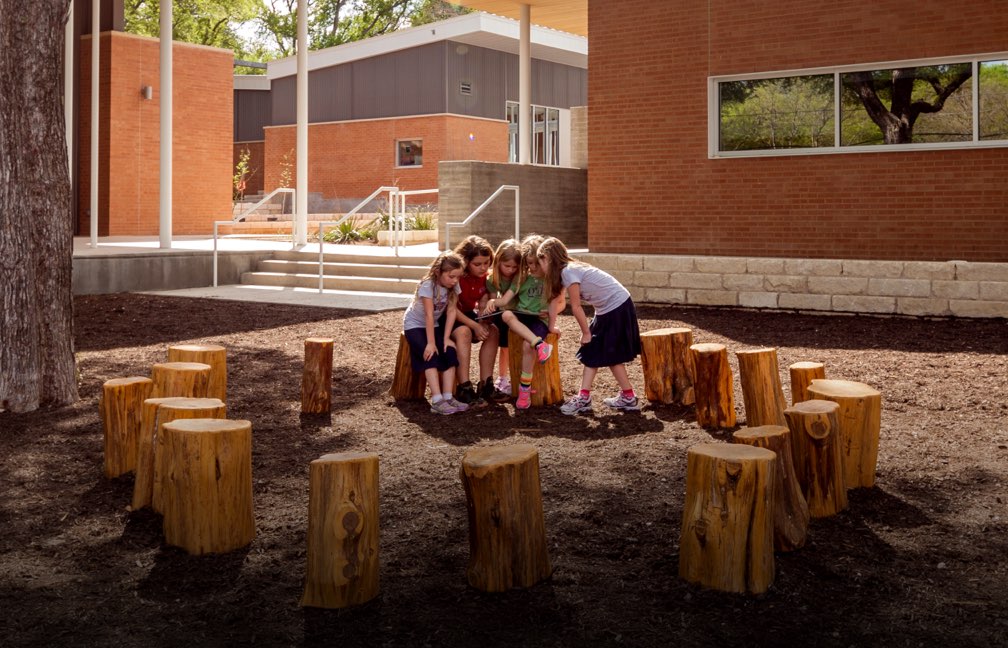Austin, Texas
Bee Cave Middle School is a 241,135-square-foot facility nestled into the hillside with hill country views. Despite unforeseen challenges with weather and supply availability, American Constructors was able to deliver a functional, expansive, and sophisticated space with a modern industrial twist.
241,135
Austin, Texas
K-12
Lake Travis ISD
Field & Associates Architects and Coleman & Associates
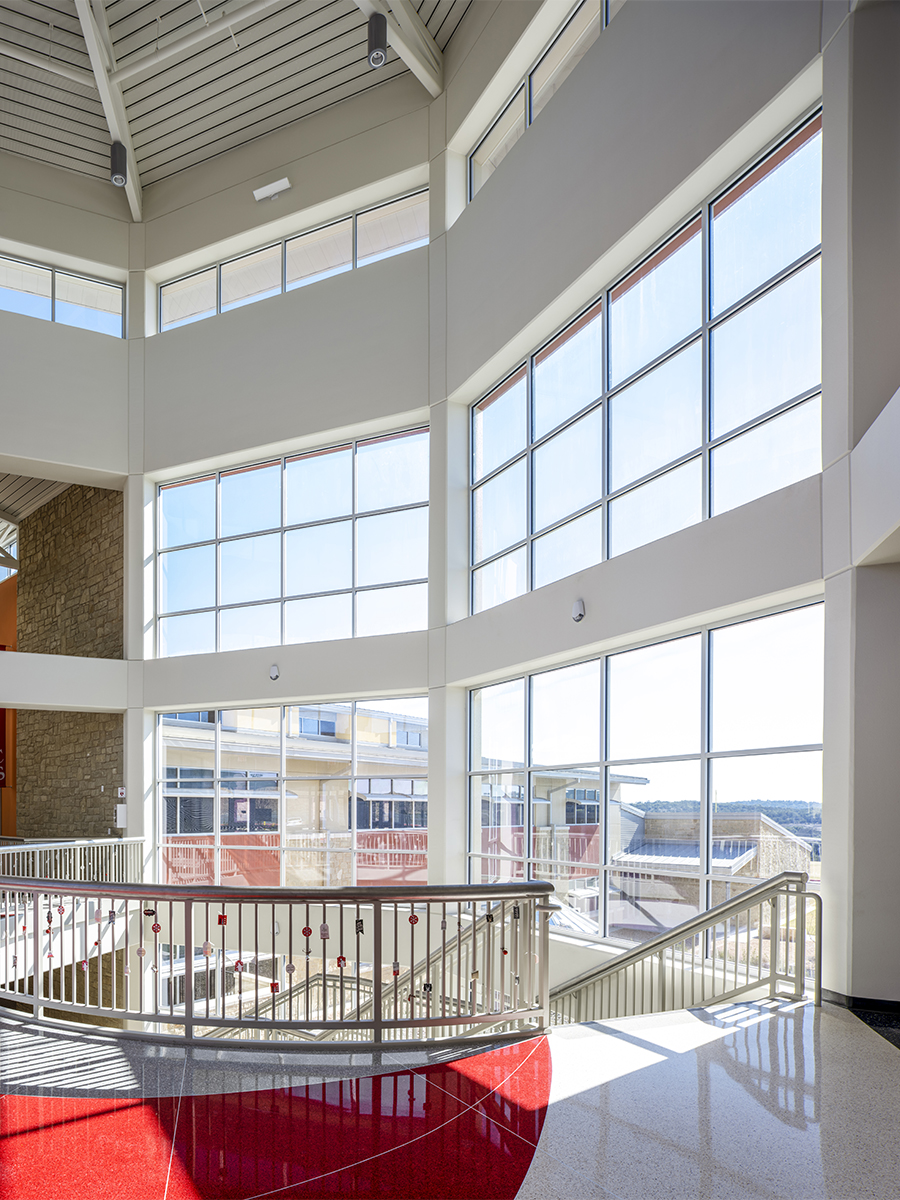
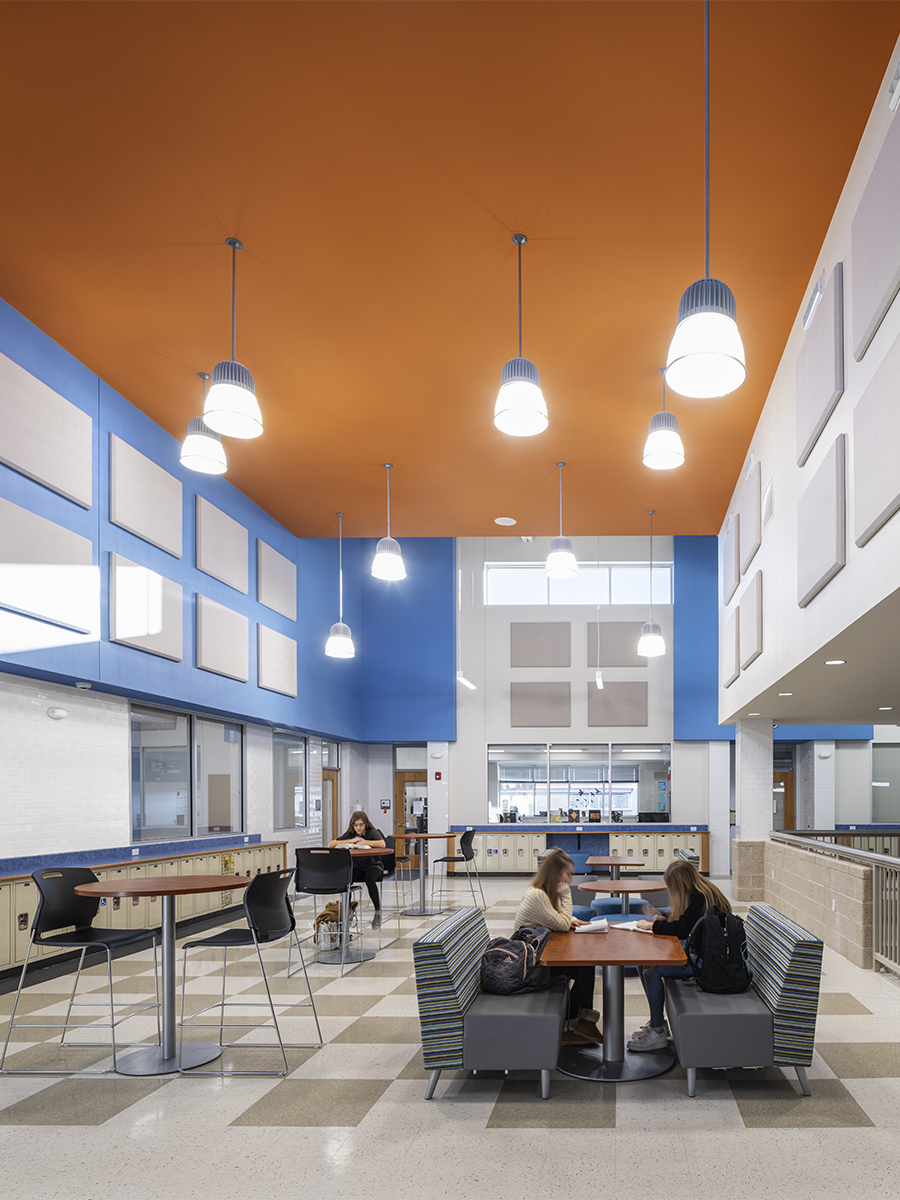
Bee Cave Middle School features outdoor science and art areas, outdoor gathering spaces, abundant natural light, and multipurpose breakout areas that allow for flexibility and collaboration. One distinguishing feature is the vast amount of exposed structure throughout all common areas such as the cafeteria, corridors, rotunda, and other “neighborhood” gathering spaces.
Bee Cave Middle School’s design includes several distinctive elements that differentiate it from other comparable facilities. The building’s central architectural highlight is a three-story rotunda made with cast-in-place concrete featuring a central spiral staircase. The building’s entire skin that surrounds this staircase has open glass that extends above the roof clerestory down to the ground level. This creates an inviting and dynamic entry.
Another distinguishing feature of the facility is the vast amount of exposed structure throughout all common areas such as the cafeteria, corridors, rotunda, and other “neighborhood” gathering spaces. Construction of these spaces utilized acoustical metal decking, a perforated decking with flutes filled with sound-absorbing material that dampen the reverberation of noise.
Value-Managed Design – The school plans originally proposed fiber-faced Sheetrock from ceiling to floor throughout the school, since it is less prone to mold than standard paper-faced Sheetrock. Our team determined that employing paperless Sheetrock on the bottom four inches of the walls would accomplish the desired mold-resistance and structural integrity retention in the event of a leak. Above that strip of wall, paper-faced Sheetrock was sufficient.
Our team saved Lake Travis ISD $170,000 by instituting this alternate Sheetrock solution. We also suggested changes to original ceiling tiles and irrigation areas that deducted a combined $165,000 from the final project cost.
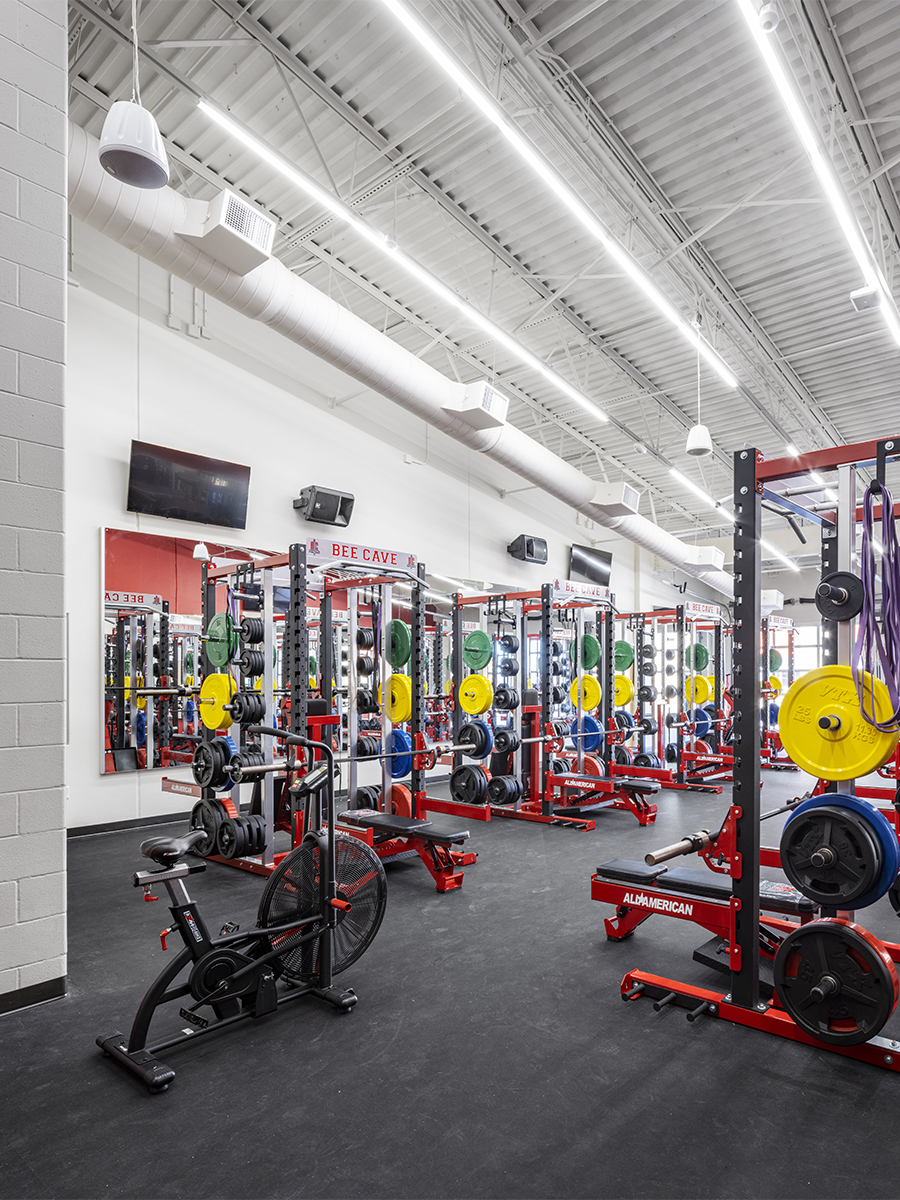
For the outstanding work on this project, American Constructors received the ABC Central Texas Excellence in Construction (EIC) Merit Award. The EIC strives to honor those who exemplify the highest quality of workmanship in their projects, while upholding a dedication to building projects on time and on budget.
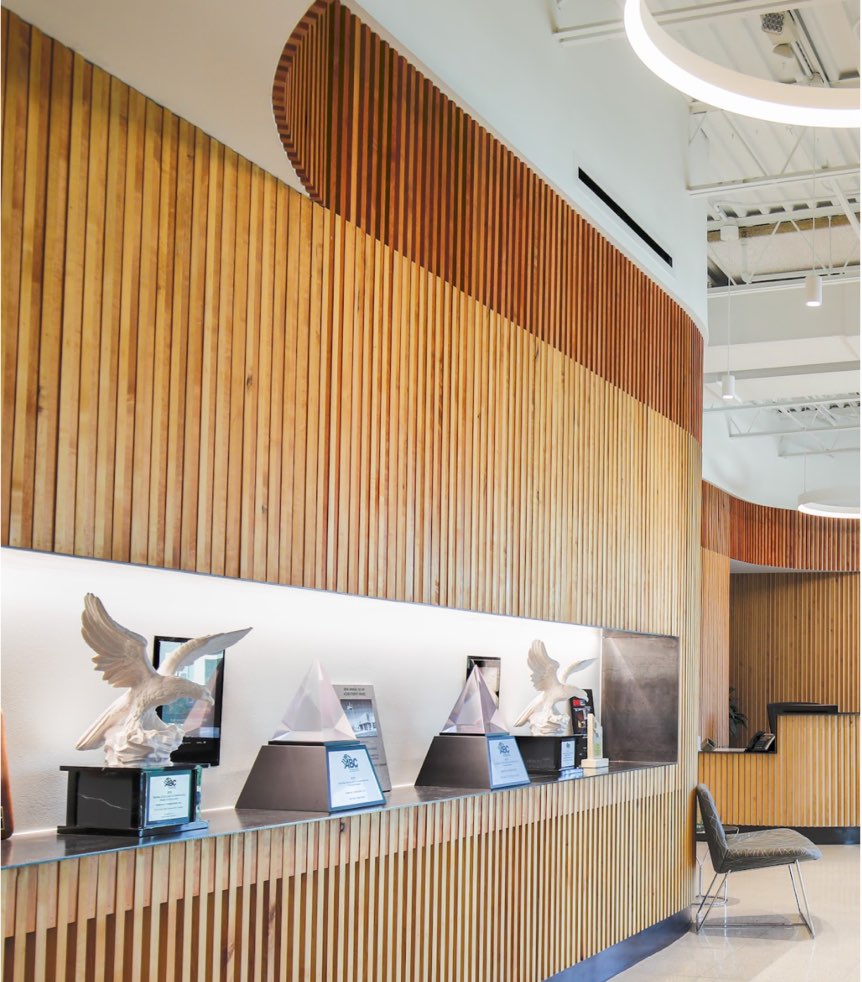
Our clients enjoy working with an expert team that can build, expand, and renovate K-12 campuses. Complete the form to connect with us.
