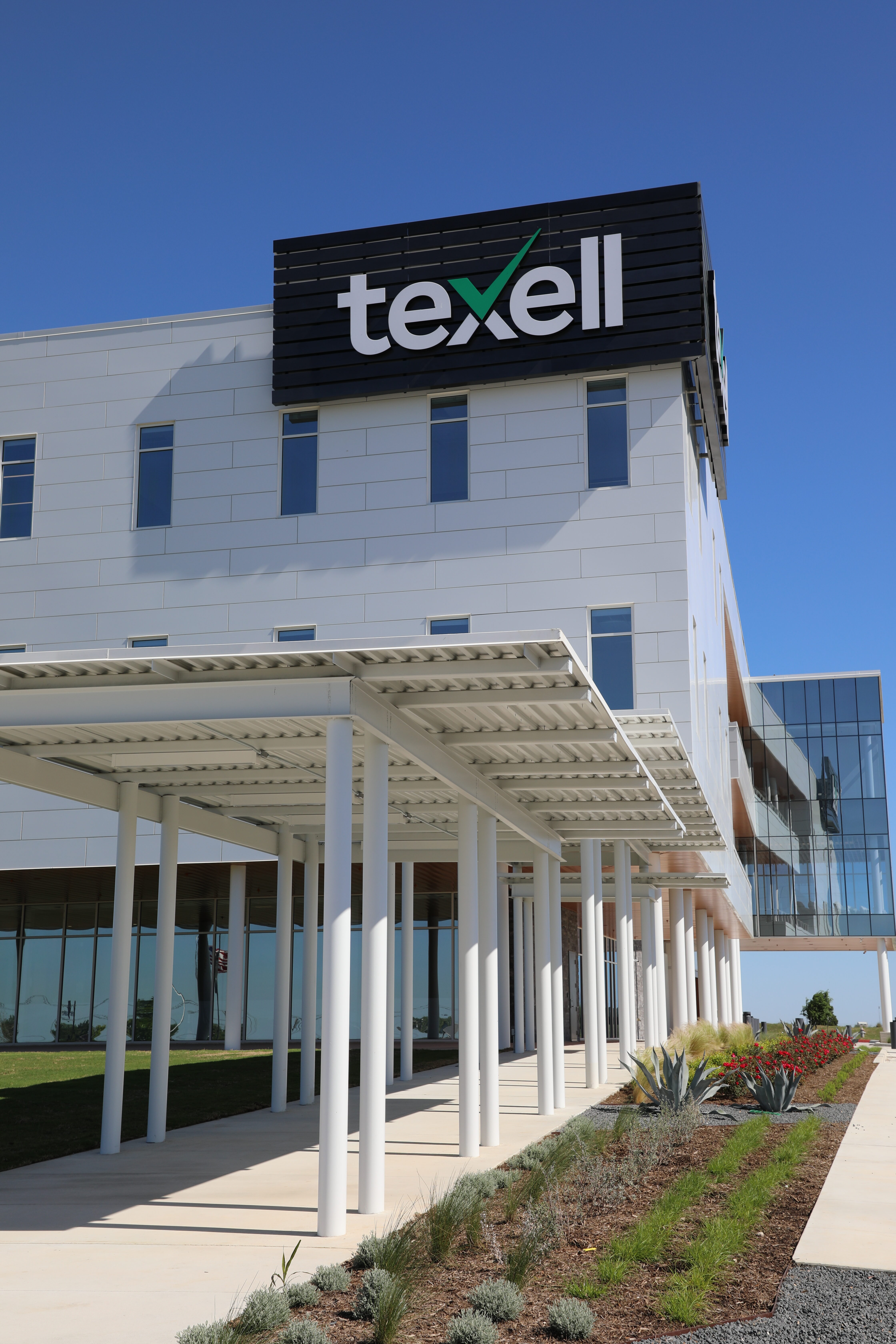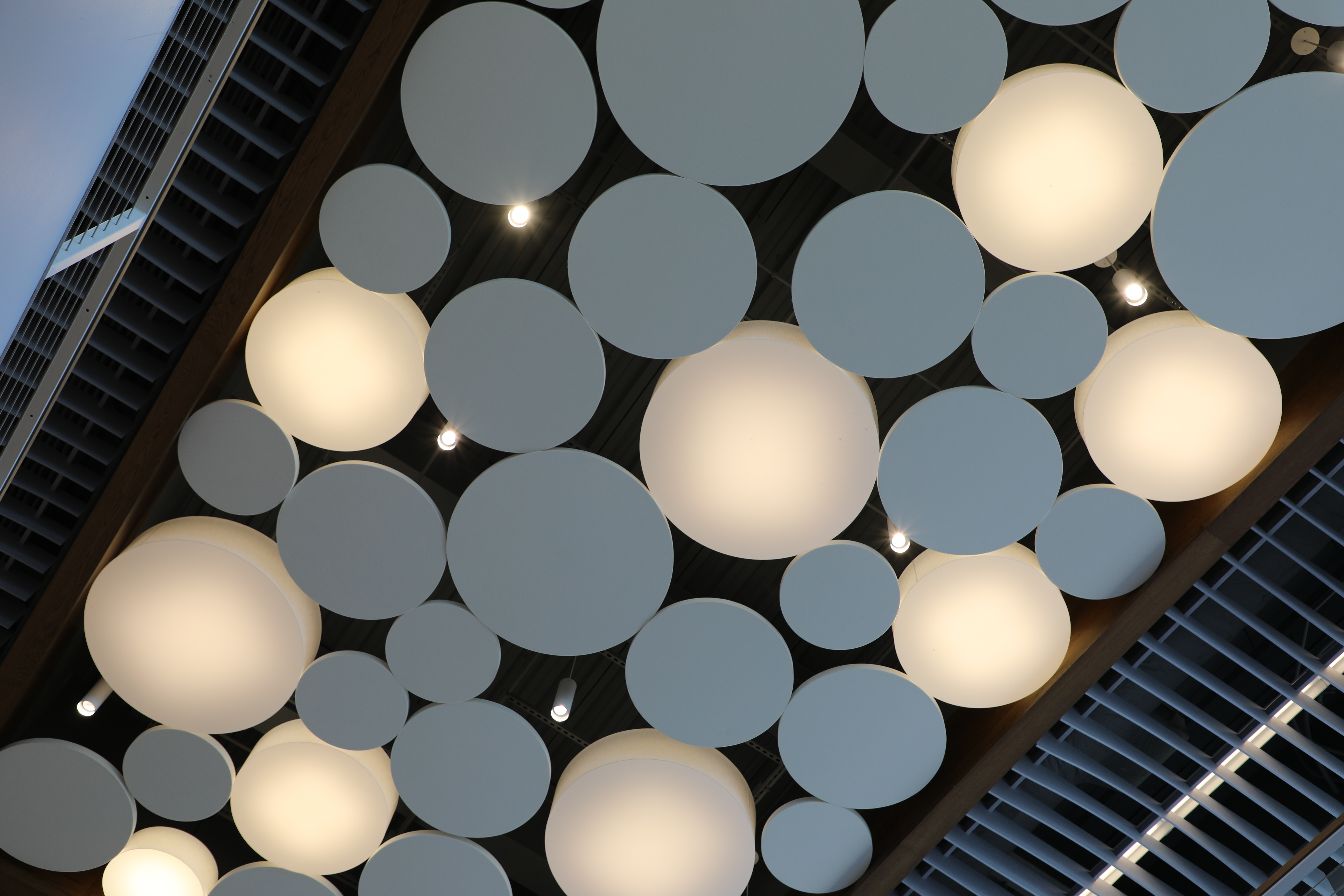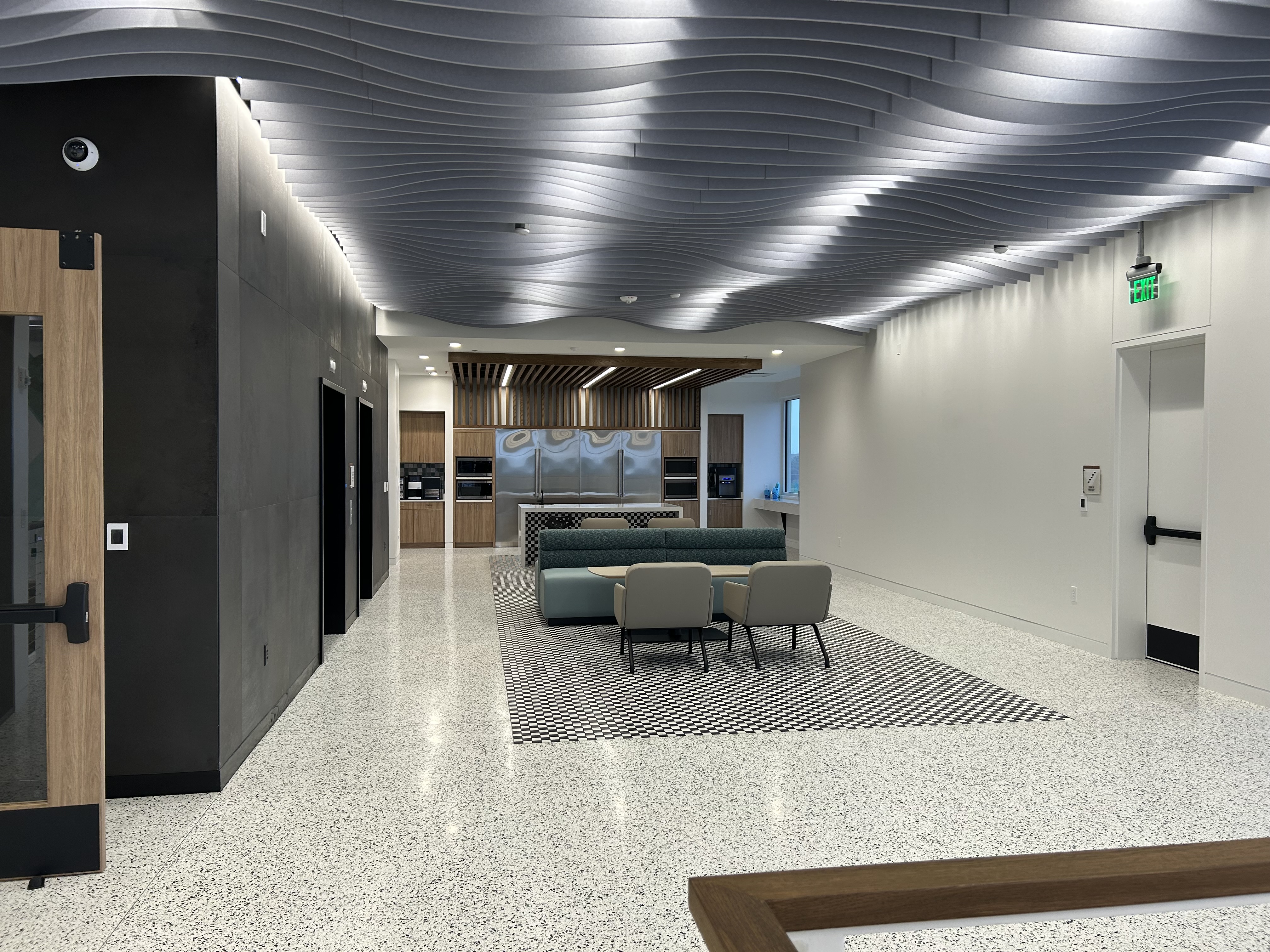Temple, Texas
The new three-story Texell Credit Union Headquarters in Temple, TX, is designed to create a welcoming and modern workspace. Built on a 12-acre site, the facility features offices, versatile workspaces and convenient spaces for employees to connect.
45,099
Temple, Texas
Office Building
Haddon + Cowan Architects


The new three-story Texell Credit Union Headquarters in Temple, TX, is a modern facility designed to create an engaging workplace. Spanning 45,099 square feet on a 12-acre site, the headquarters features flexible office spaces, training and board rooms, a two-story atrium lobby, and employee gathering areas. Amenities include a café with an adjoining patio, outdoor event areas, bank retail services, a drive-thru ATM, and state-of-the-art technology throughout. Thoughtfully designed with high-quality finishes, glass, and wood, this project embodies Texell’s vision of a dynamic, welcoming environment for employees and customers alike.
Design Aspects – Our team carefully evaluated various design options to ensure a modern and functional headquarters that aligned with Texell Credit Union’s vision. We incorporated high-quality finishes, such as extensive glass and wood, to create a bright and welcoming environment. The two-story atrium lobby, large exterior patios, and employee café were designed to enhance natural light and foster a sense of openness, providing dynamic spaces for both employees and visitors.
Budget Management – When the initial design exceeded the client’s budget, our team led a rigorous value engineering process to identify cost-effective solutions without compromising quality. We explored multiple exterior finishes, floor plans, and material options, achieving significant cost savings while preserving the desired aesthetic and functionality of the headquarters.
Project Scheduling – To keep the project on track, we closely managed the construction timeline, ensuring all phases of development—site preparation, core and shell construction, and interior finish-out—were completed efficiently. Even with design modifications and cost-saving measures, we maintained an aggressive schedule to ensure the new facility would be ready for use as planned.

Our clients enjoy working with an expert team that can build, expand, and renovate K-12 facilities and campuses. Complete the form to connect with us.
