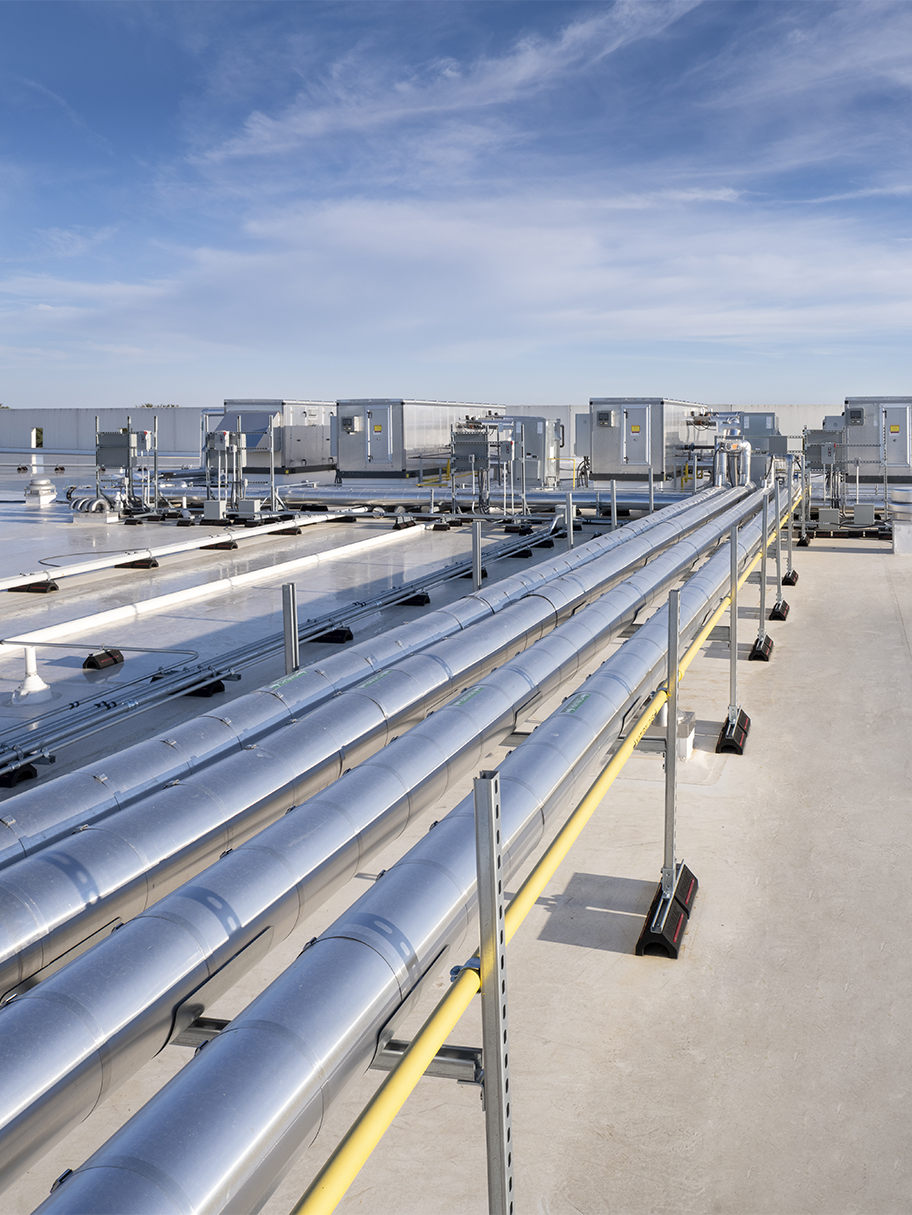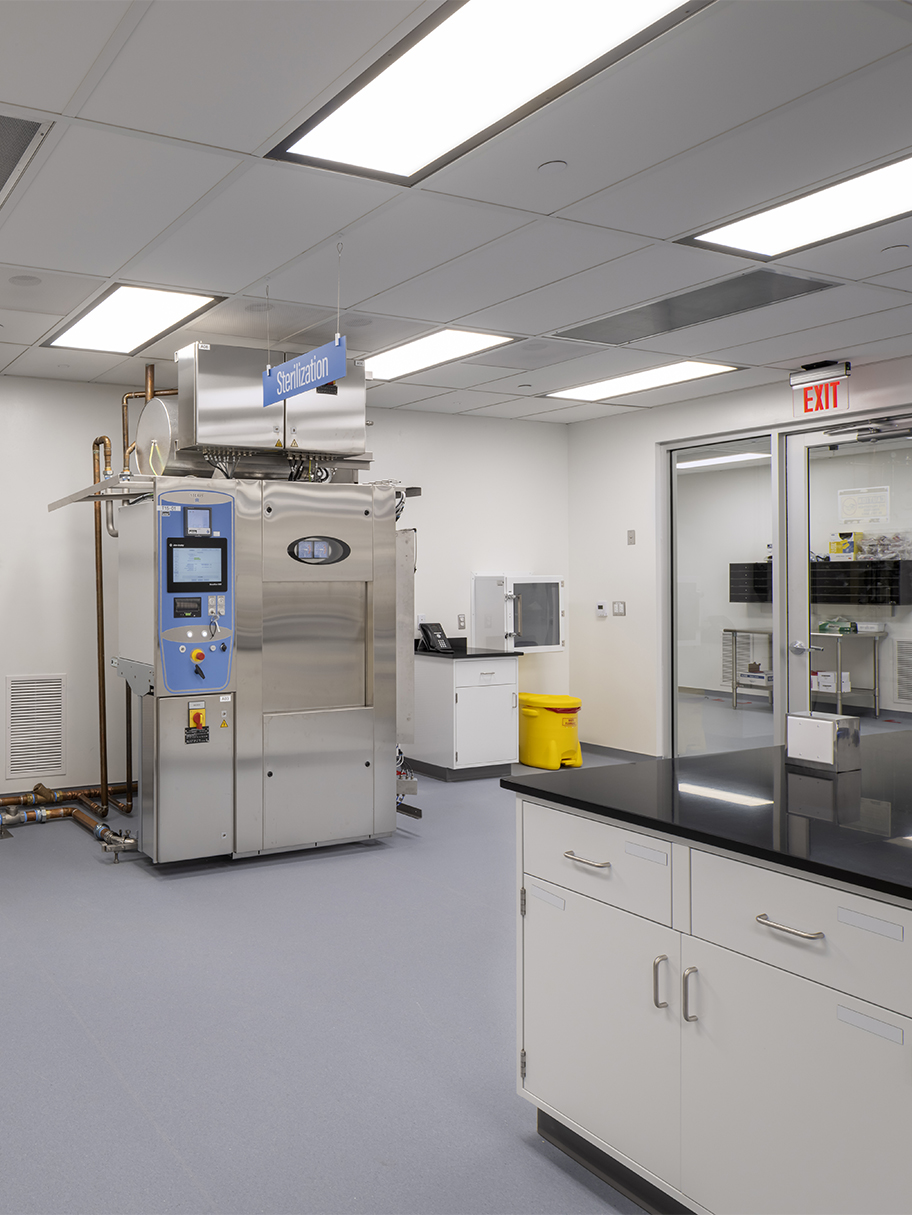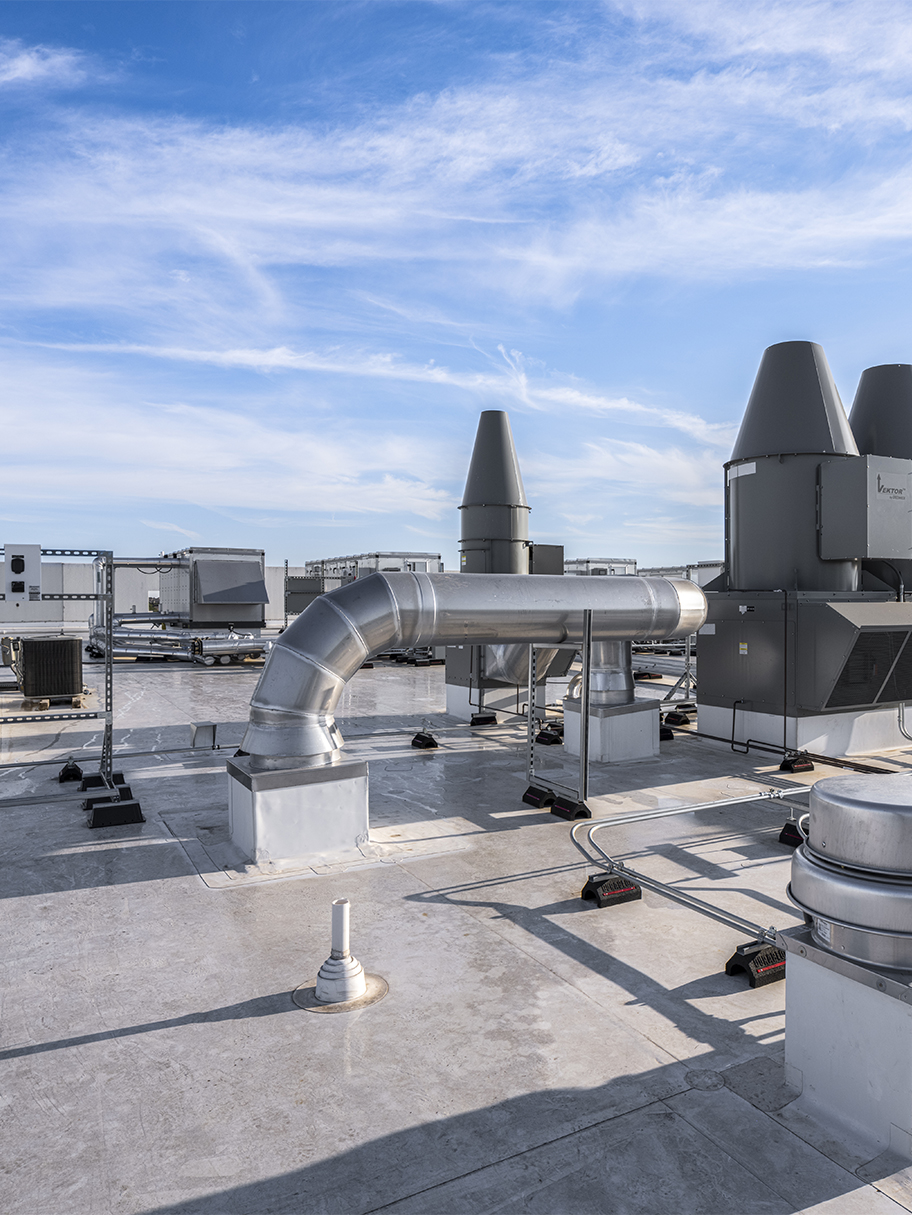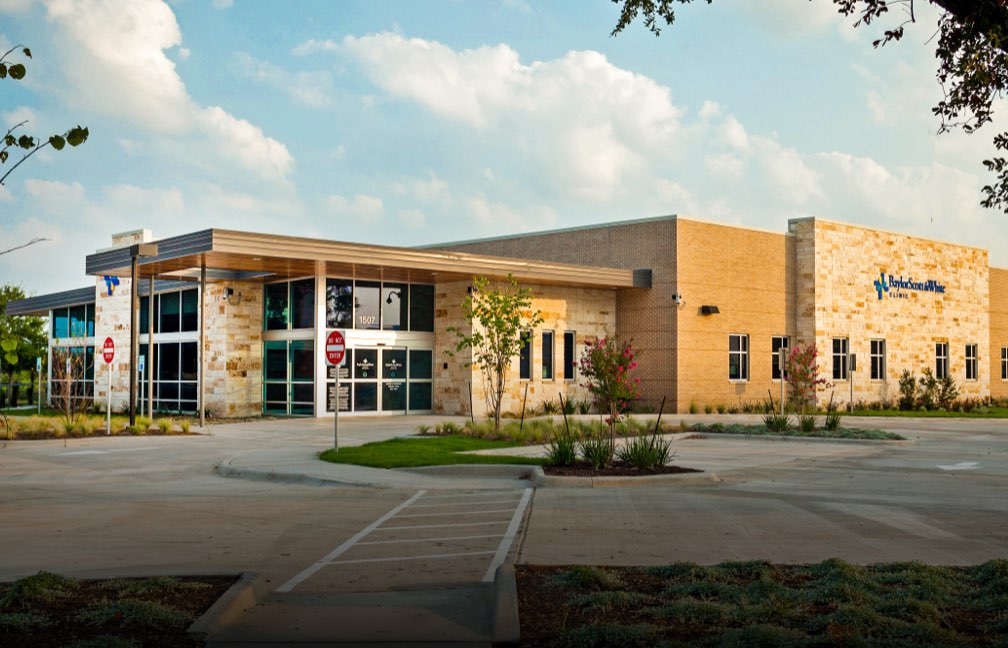Austin, Texas
American Constructors partnered with Varian Medical Systems, located in the Davis Springs area of Austin, Texas. The project includes a clean room and production area in the same building. Because lab environments are highly regulated by the FDA, our team had to ensure the project met compliance standards.
10,805
Austin, Texas
Healthcare Projects
Varian Medical Systems, Inc.
KDS de stijl Interiors


The clean room, where cancer-fighting injectable beads are produced, contains lines for nitrogen, liquid nitrogen, argon, purified water, soft water, and clean dry air. Another clean room feature is the purified water skid designed to heat, filter, and sanitize reverse osmosis water for process supply.
The gowning room, equipped with handwashing and hand drying stations, serves as a transition space between the hallway and the clean room.
HVAC: The HVAC component consists of AHU’s, chillers, boilers, humidifiers/steam generators, HEPA fan filters, and VAVs. Extensive controls, sequencing, and environmental monitoring were also integrated into the HVAC system. Given the highly specialized and sensitive lab environment, the American Constructors team followed strict construction protocols during different stages of construction, including the fulfilling the specified garments required to enter the clean room.
Materials & Delivery: The Varian site offered very little space to organize and install all the new equipment and materials while maintaining acceptable clearances specified by the National Electric Code. Overcoming the space limitation required acute planning and sequencing of deliveries, as well as strategic relocations of major items at specific times.
Power transfer: The power transfer plan replaced the existing 500 KVA transformer with a new 750 KVA transformer, all while avoiding an existing room going off line for more than a hour and working with COVID-19 limitations. Collaborating closely with the electrical subcontractor, the design team, and the owner, and communicating with Austin Energy helped provide a seamless execution of the power transfer and maintain compliance.

Join our growing list of clients and work with a team that brings expertise and outstanding client service to the table. Complete the form to connect with us.
