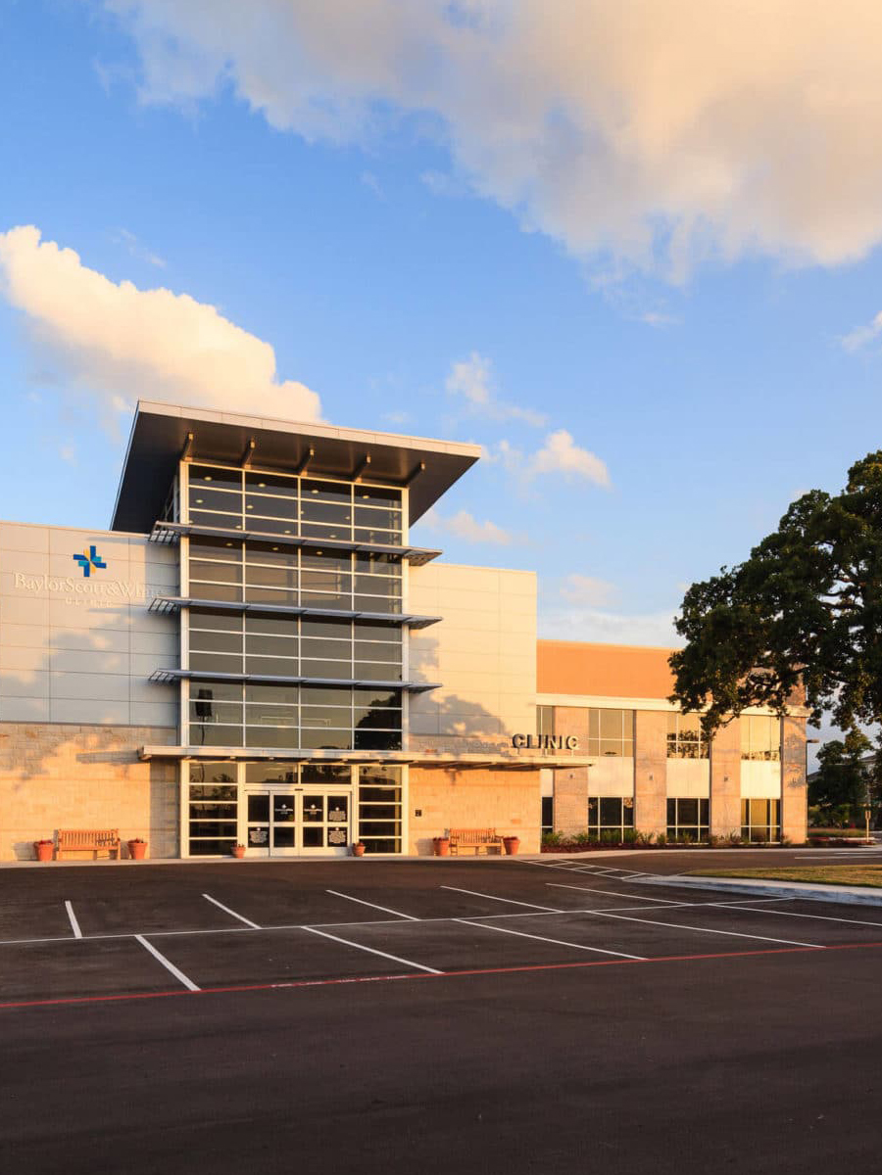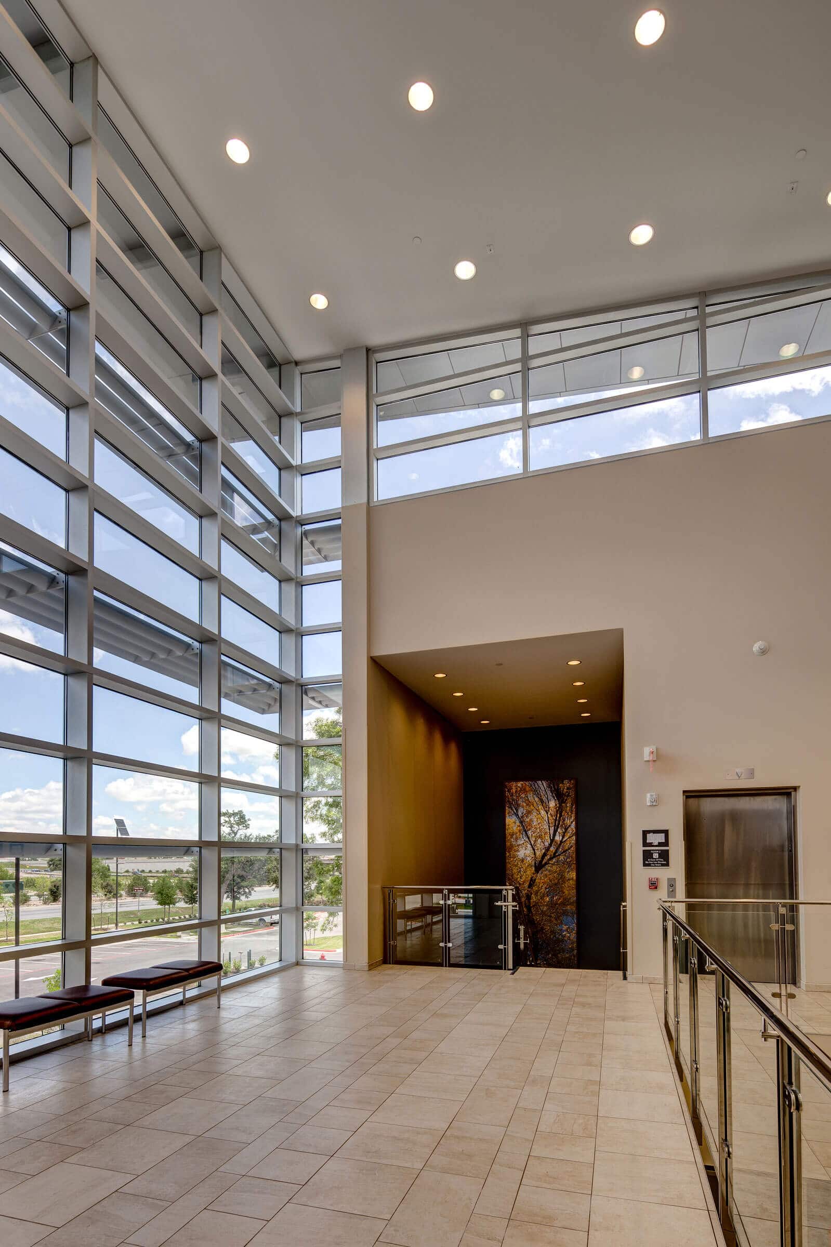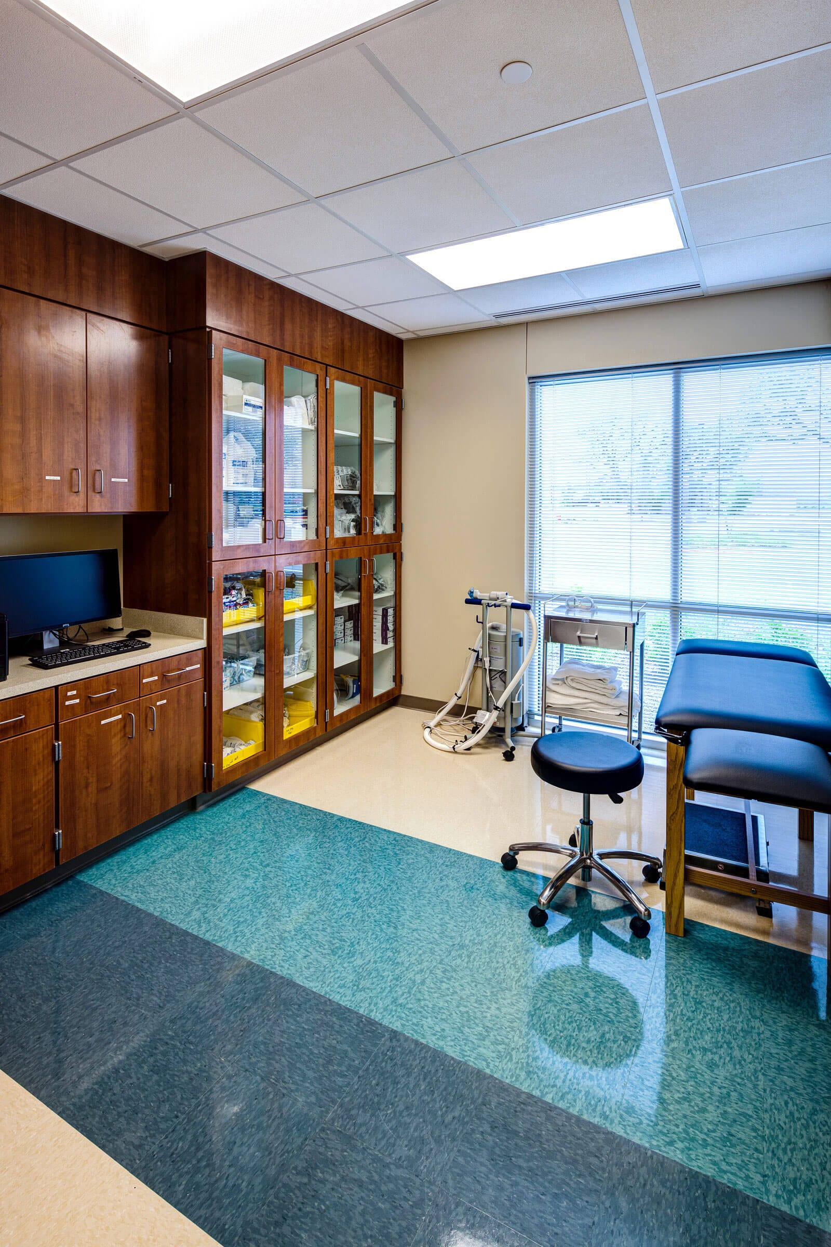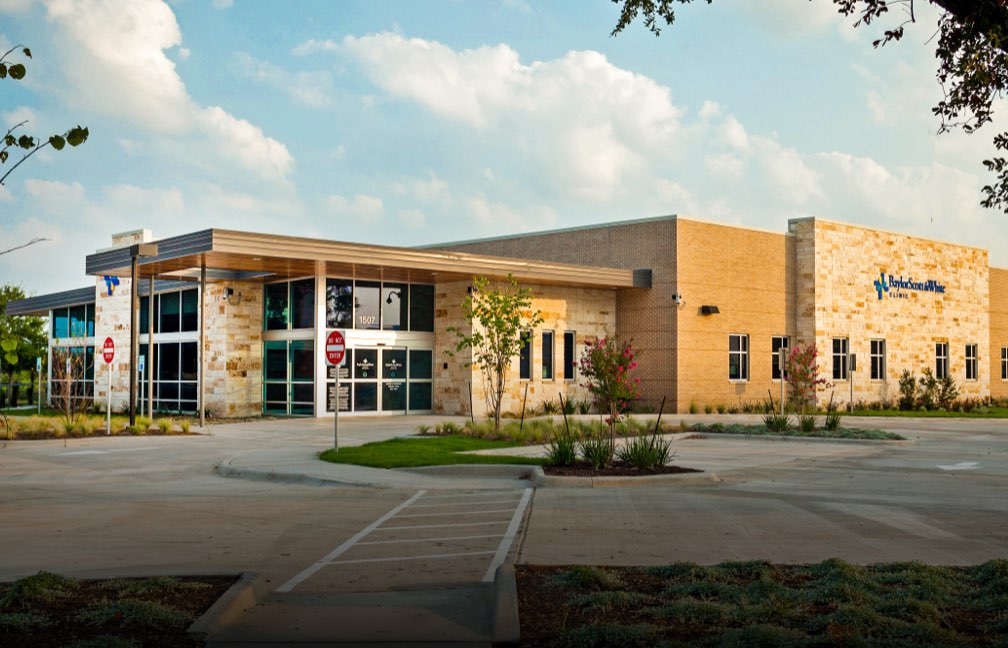Cedar Park, Texas
Our team worked with the client to develop a new medical office building and clinic that provides preventive care, primary care, specialty services and urgent medical care to the communities in and around Cedar Park.
38,709
Cedar Park, Texas
Healthcare Projects
Highline Real Estate Group
BBK Architects


This medical office building consists of offices; exam and treatment rooms; and physical therapy, x-ray, bone density, and mammography facilities. American Constructors provided an alternative envelope design to the architect, which realized $80,000 in savings and shortened the schedule by four months.
The building’s location would sit between two existing operational facilities—a hotel and a 24-hour emergency facility— which would all share a single main entrance that needed to remain open at all times. This made traffic coordination an important piece of construction planning. Additionally, the hotel’s driveway needed to be reconstructed with new parking and driveways, while maintaining traffic access.
After many meetings and coordination with the neighboring properties, a three-phase sequence to maintain continuous access was developed and implemented.

Join our growing list of clients and work with a team that brings expertise and outstanding client service to the table. Complete the form to connect with us.
