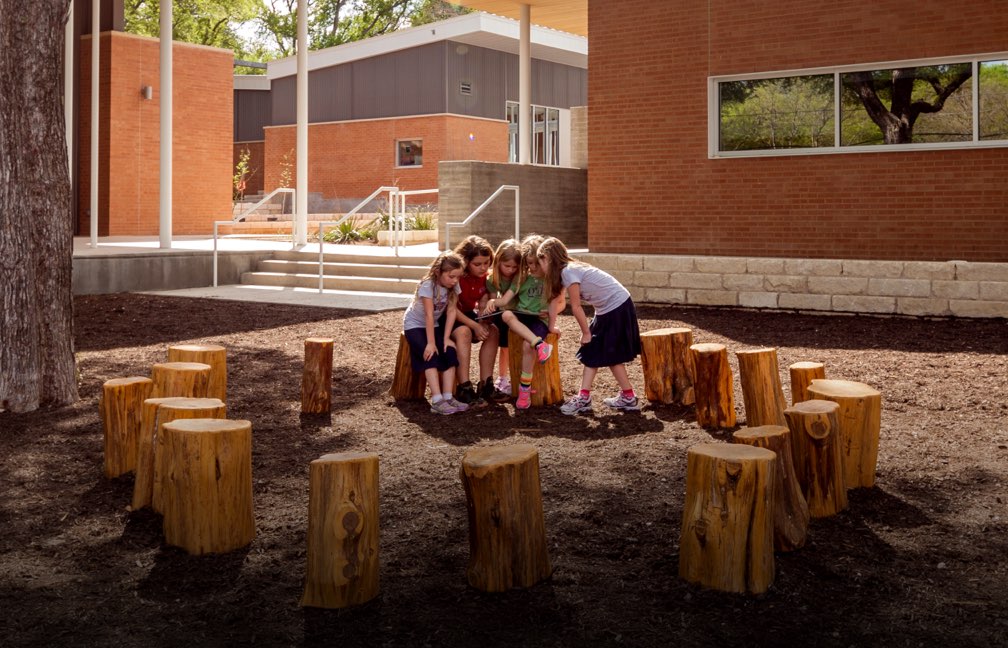Cedar Park, Texas
John Gupton Stadium is a place where parents, students, teachers, and neighbors are able to gather and form a stronger community. It has helped eliminate overcrowding of other stadium facilities in the surrounding area. Additionally, it has generated revenue for the district from leasing out space to Leander ISD for football and soccer games, band camps, etc.
25,506
Cedar Park, Texas
K-12
Leander ISD
Pfluger Architects and Russ Bragg Landscape Architect
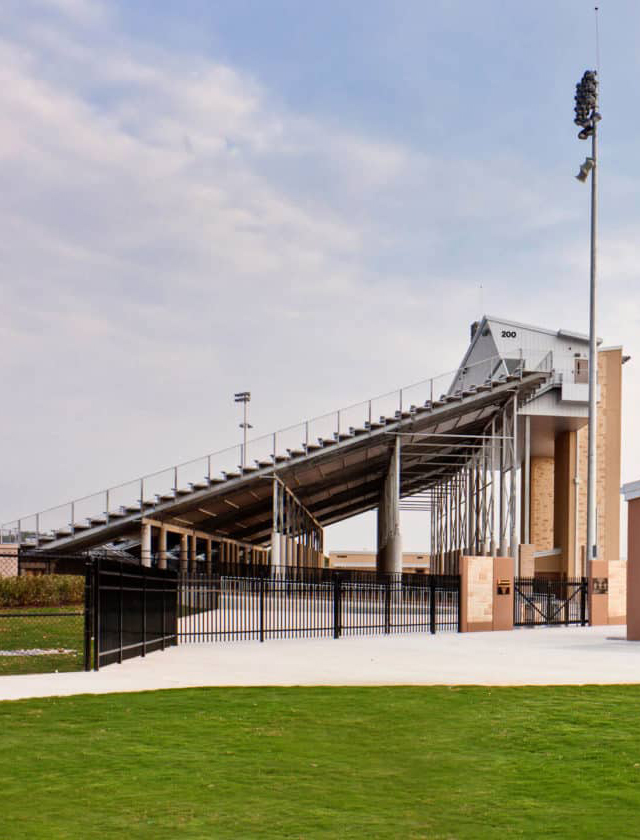
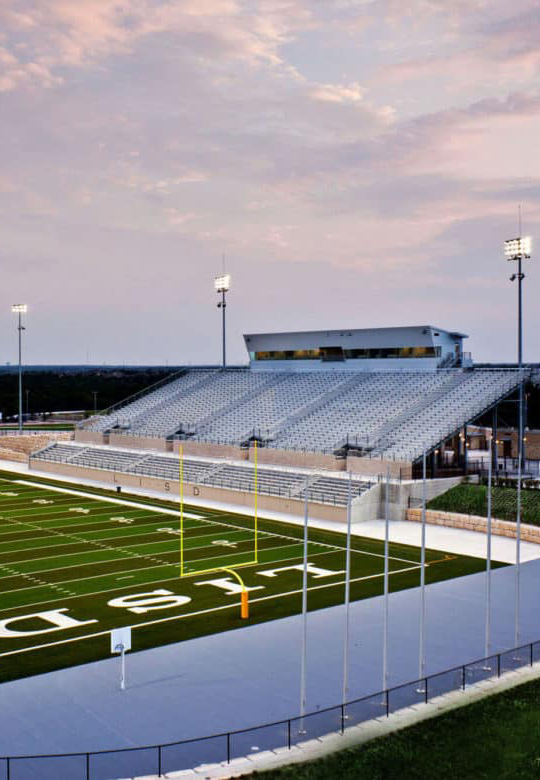
John Gupton Stadium is a 11,000-seat stadium complex consisting of 13 structures with a combined area that covers 25,506 square feet. The structures include a pressbox, two field houses, two concession buildings, two ticket booths and six restrooms. The complex is located on a 43-acre site that is situated within a residential neighborhood.
The stadium field at John Gupton Stadium is recessed 15 feet below the surrounding grade, creating a “bowl” or “sunken” effect. This unique design helps reduce visual and sound impacts to the surrounding community during events.
Design – Stacked tiltwall panels – The desired press box height required stacked panels, minimizing individual panel weight and the capacity of the local crane supplier. Eight 17’-1 1⁄2” tall tiltwall panels were carefully detailed and stacked on top of eight 51’-5 1⁄2” tiltwall panels to form the press box towers. Using tiltwall panels for the press box towers minimized the need for other structural steel lateral bracing for both the press box and the bleacher structure.
Exterior finishes – American Constructors’ team used self-consolidating concrete to fill in the fine grooves of the form liner pattern. Using self-consolidated concrete allowed for ease of construction, minimized the need to walk on the delicate form liner and prevented damage to the pattern. In addition, using self-consolidating concrete provided a smooth, void free finish requiring little to no patch work.
Durability – All of the buildings with public access are made of a combination of concrete and CMU walls providing an almost indestructible surface. The restrooms are sealed concrete floors with floor drains so the maintenance staff can clean the buildings by flooding the floor with a hose before mopping. The fencing layout was carefully planned to eliminate blind spots so patrons and students could easily be monitored at all times by faculty and surveillance cameras. The fencing layout also reduced the number of people it takes to monitor the games.
Sustainability – Several sustainable building practices were followed during construction, including the use of regional materials, minimal waste, low maintenance durable structures, ground source heat pumps, automated controls of HVAC equipment, thermal mass tiltwall panels and day lighting.
Value-Managed Design – The design-build delivery method provided a unique opportunity for our team to select the best building systems to meet and exceed the needs of the project while remaining under budget.
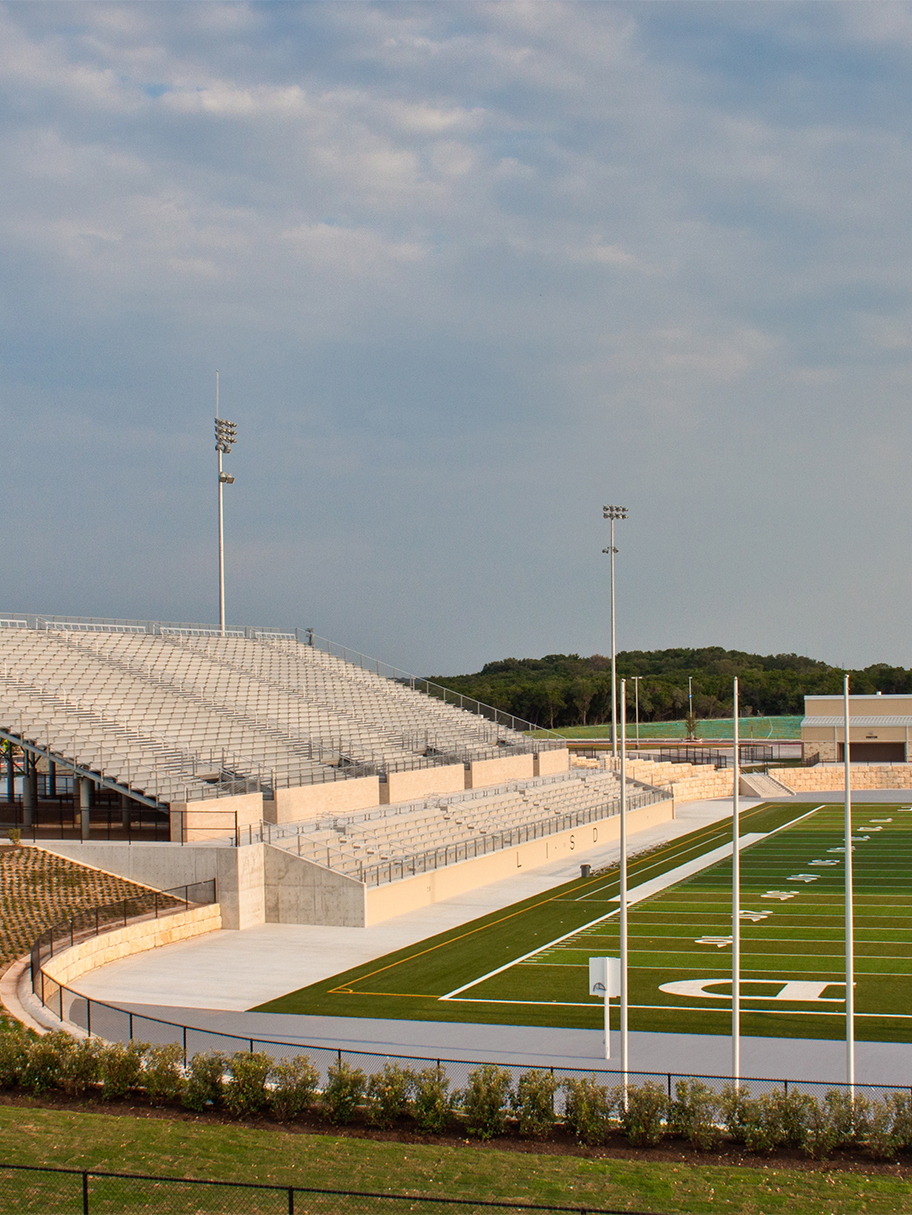
For the outstanding work on this project, American Constructors received the ABC Central Texas Excellence in Construction (EIC) Merit Award. The EIC strives to honor those who exemplify the highest quality of workmanship in their projects, while upholding a dedication to building projects on time and on budget.
The Tilt-Up Achievement Awards were established to honor projects that use site-cast tilt-up concrete to introduce new building types, advance industry technology and provide unique solutions to building programs. For more than 25 years, the winning entries have illustrated the variety, beauty, and flexibility of the tilt-up construction concept.
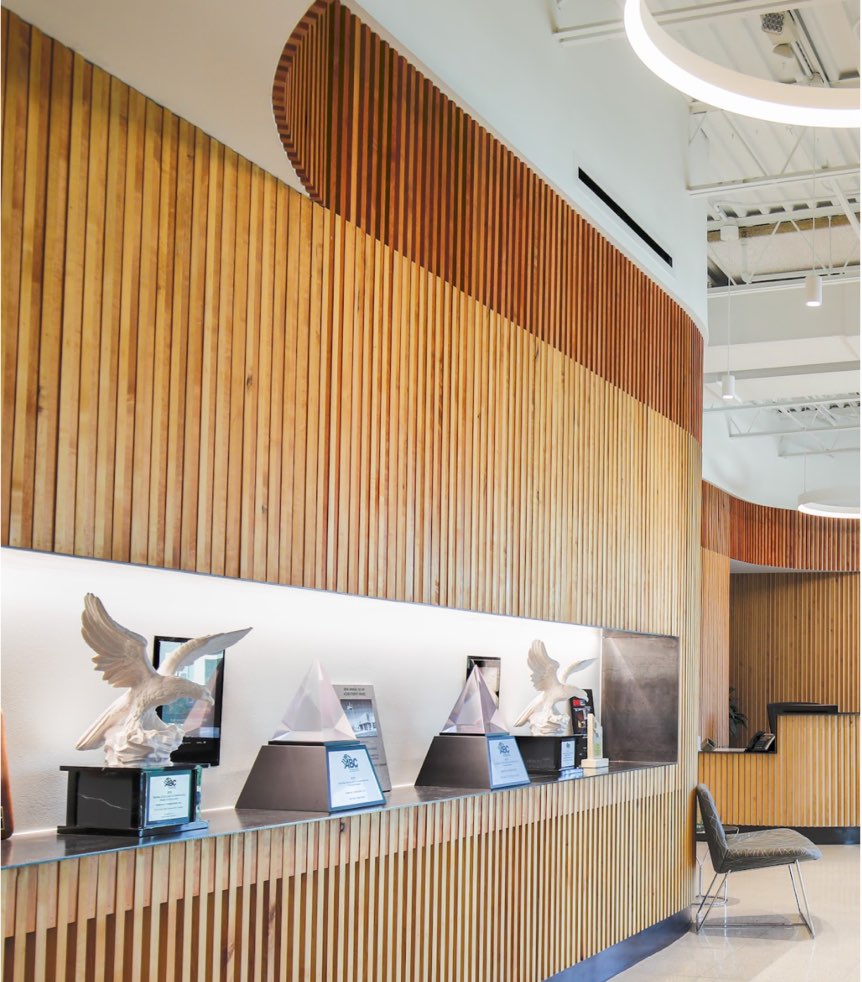
Our clients enjoy working with an expert team that can build, expand, and renovate K-12 facilities and campuses. Complete the form to connect with us.
