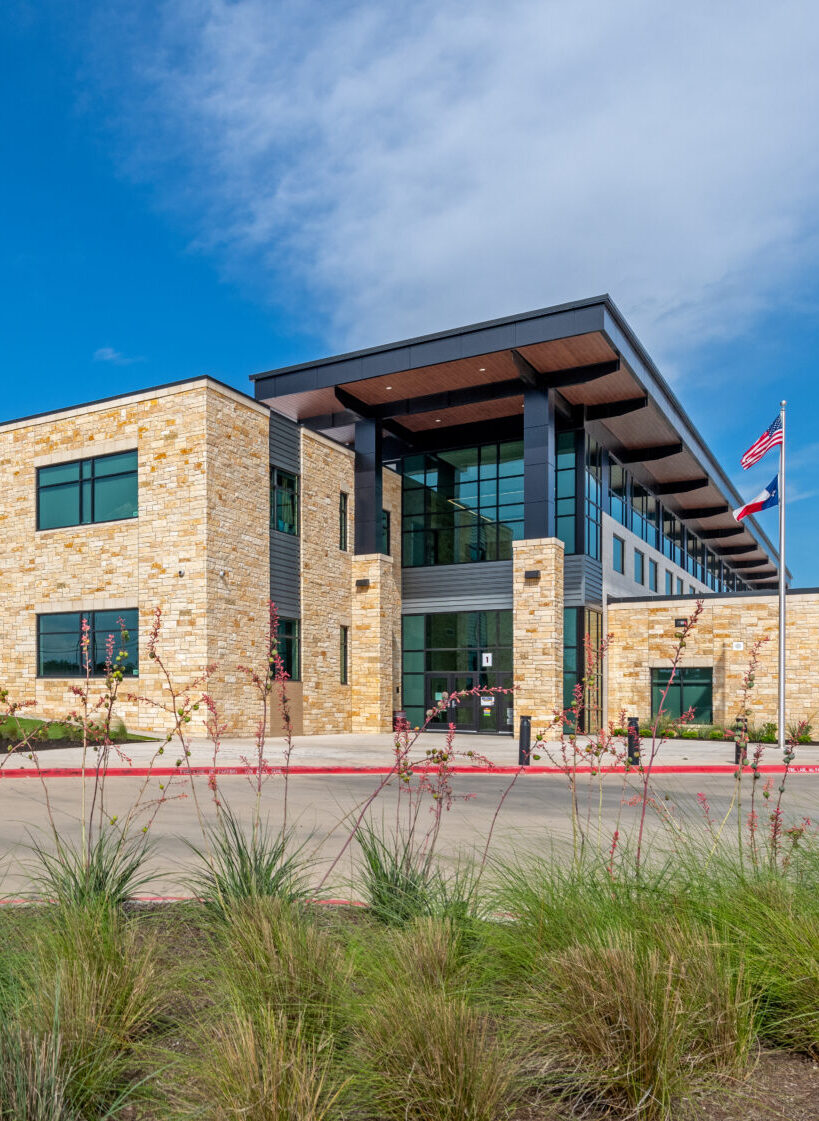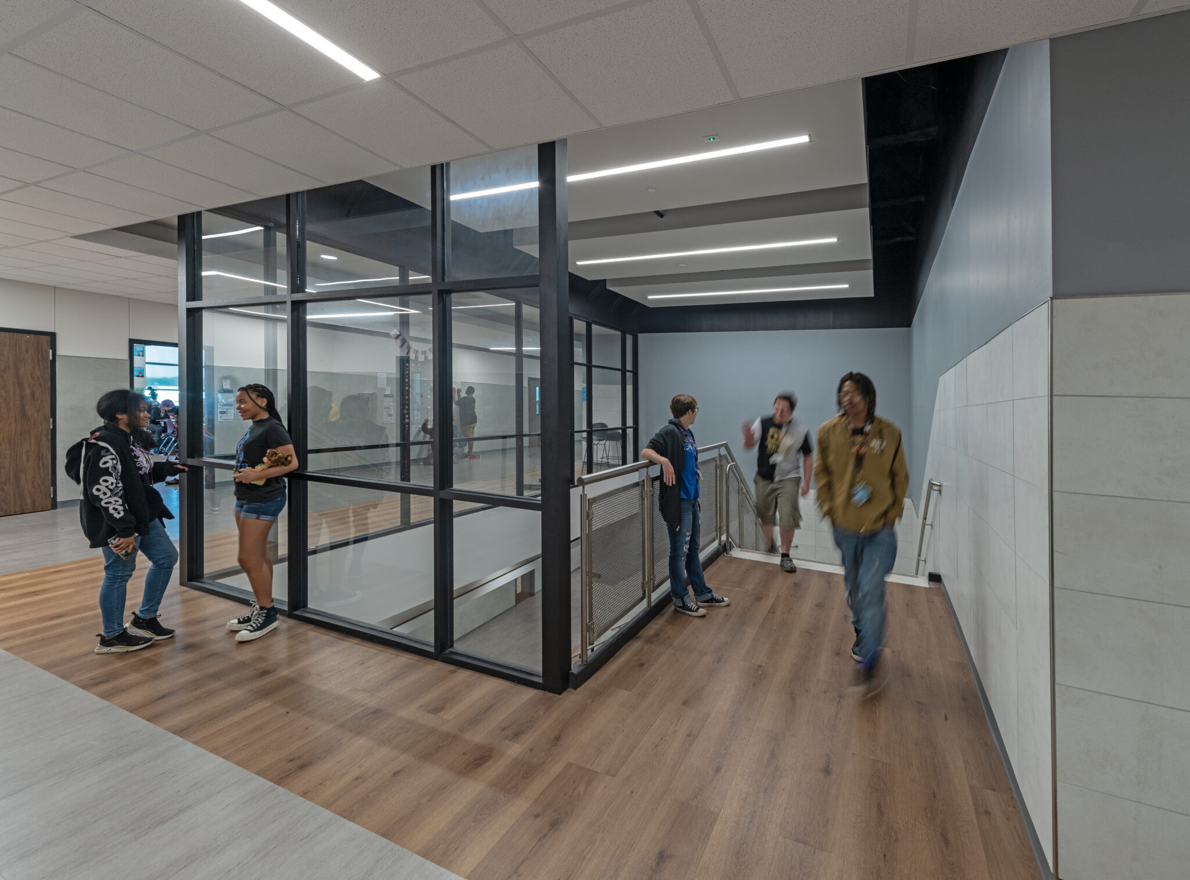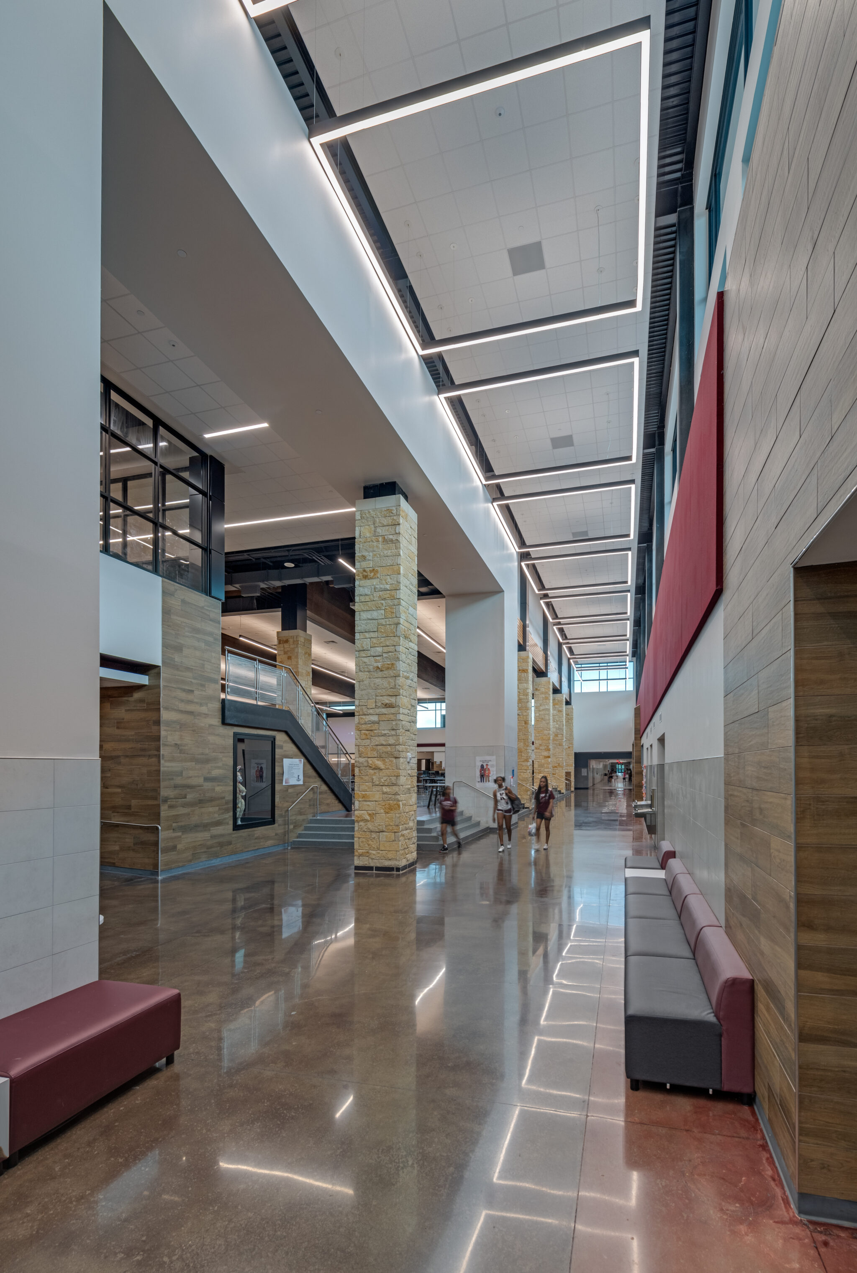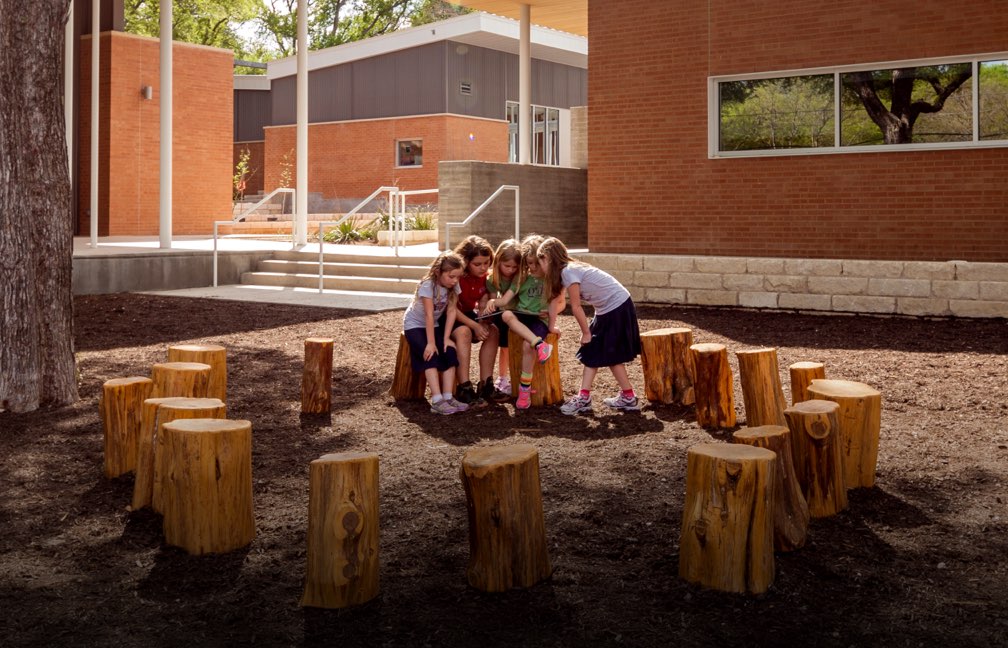Killeen, Texas
This multi-phased project on an occupied campus included additions, extensive interior renovations, and various site improvements to a 1960’s era facility. This ambitious endeavor not only increased the student capacity, but also revitalized key areas within the school.
432,685
Killeen, Texas
K-12
Killeen ISD
PBK


The Killeen High School Modernization included significant renovations across the campus. Career and technical education (CTE) classrooms, the auditorium, main gym, and library underwent extensive remodeling to meet modern standards. We also constructed a two-story academic wing, featuring 78 classrooms, 16 science labs, and specialized spaces for agriculture, robotics, engineering, and computer labs. This expansion provided state-of-the-art facilities and enhanced the overall educational experience.
Scheduling and Productivity – Our top challenge and priority was to safely continue work while limiting disturbance so that teachers, students and staff could stay focused on teaching and learning.
American Constructors strategically installed protective fencing, worked with the campus leadership to reroute student pathways, and scheduled noisier work and deliveries before or after school hours to minimize daily interruptions.
Value Engineering – American Constructors held a preliminary investigation and hosted remote meetings with the architect and members of the structural team to review the identified unknown structural CMU condition. After an additional onsite review, we were able to modify the structural design for the support of the existing structural CMU wall in the CTE Wing.
Quality Control –Renovations and additions to an existing building required multiple coordination meetings for installation of new systems and extending existing system to new spaces. Attention to detail and thoughtful planning allowed each system to properly align and install as designed. We also aligned new structures to existing structures and added new architectural features without compromising the integrity of the existing building structure.


“This project is the most complex renovation project that the district has undertaken, and it required a great deal of collaboration and communication between the ownership team, construction manager and the design team.”Adam Rich,Executive Director for Facilities Services, Killeen ISD
Our clients enjoy working with an expert team that can build, expand, and renovate K-12 facilities and campuses. Complete the form to connect with us.
