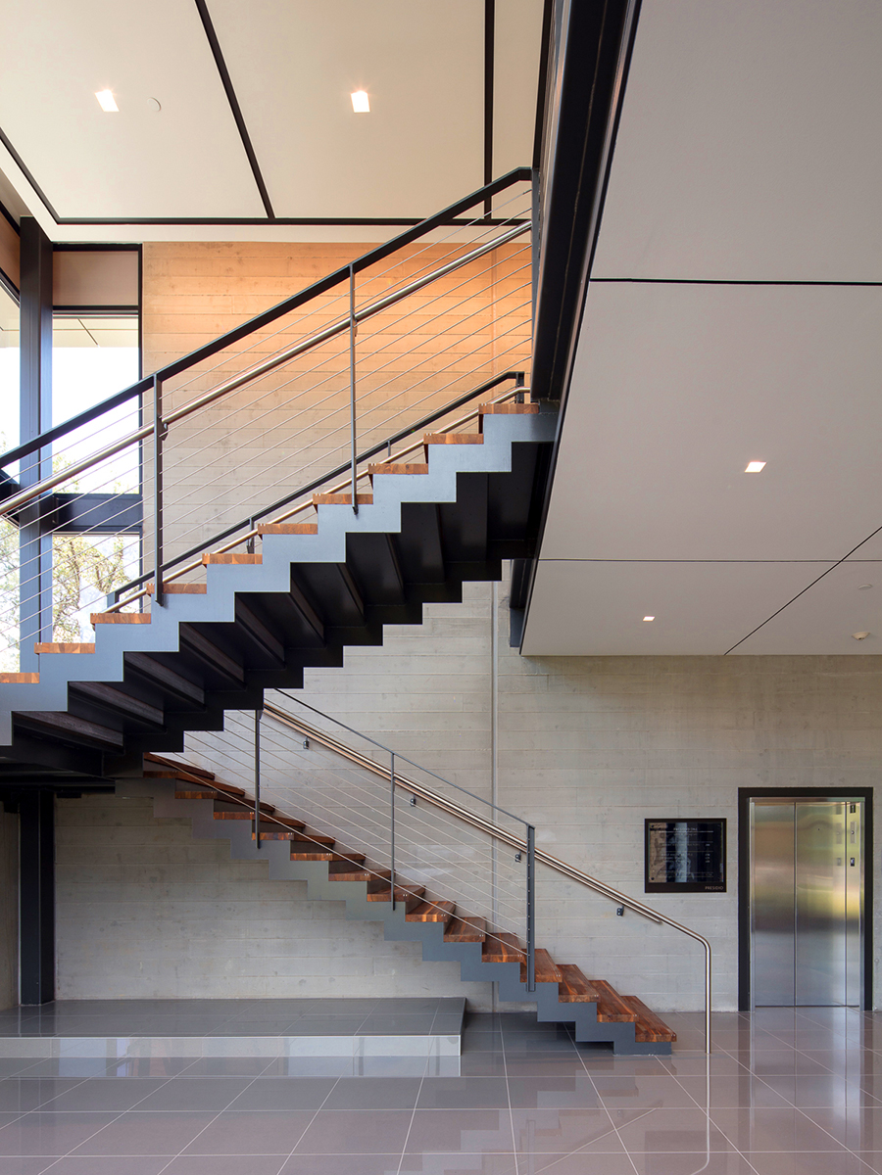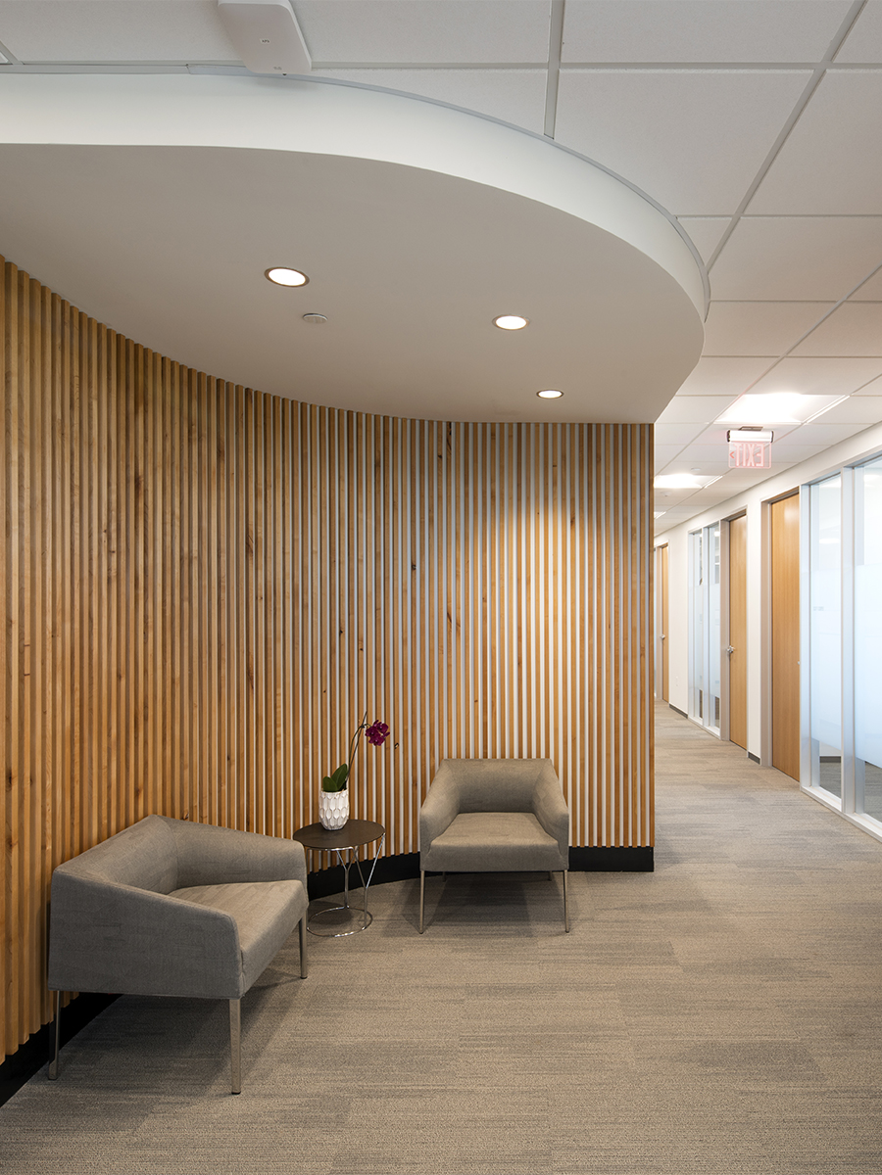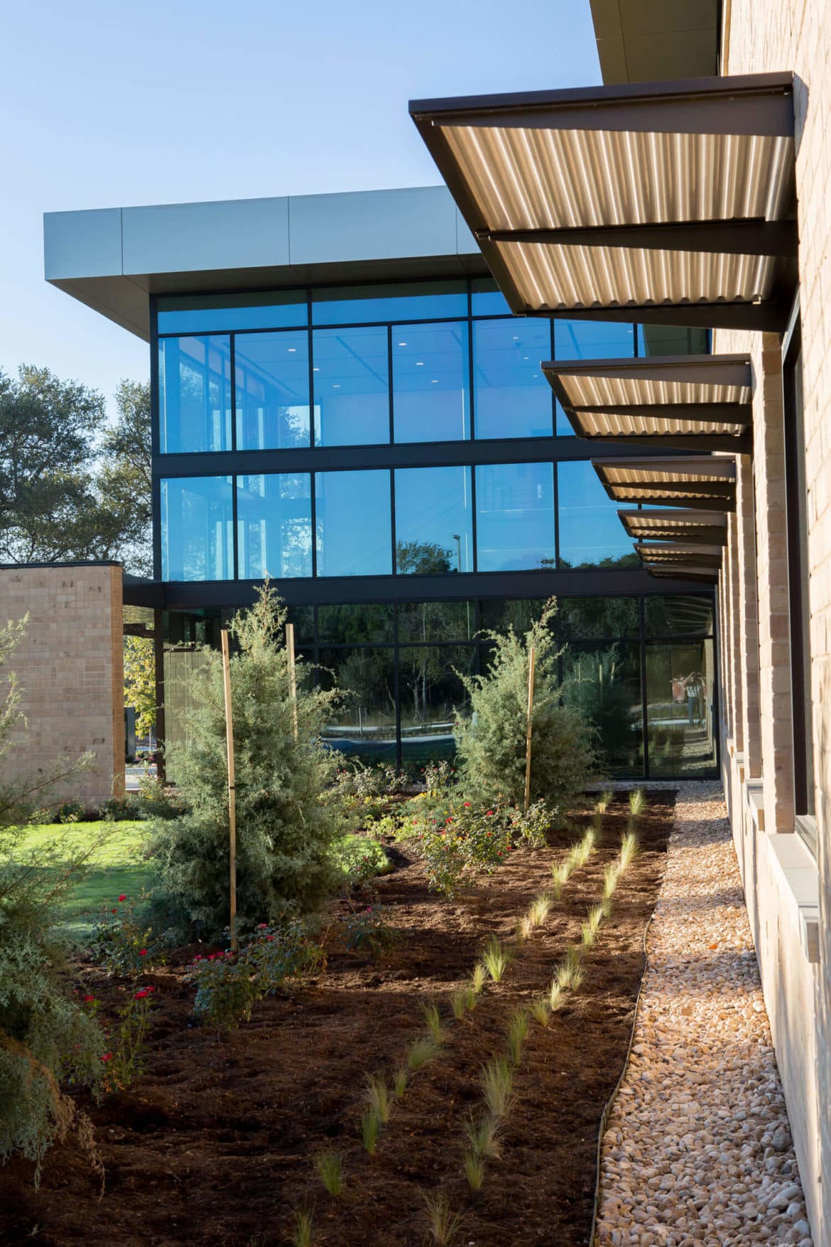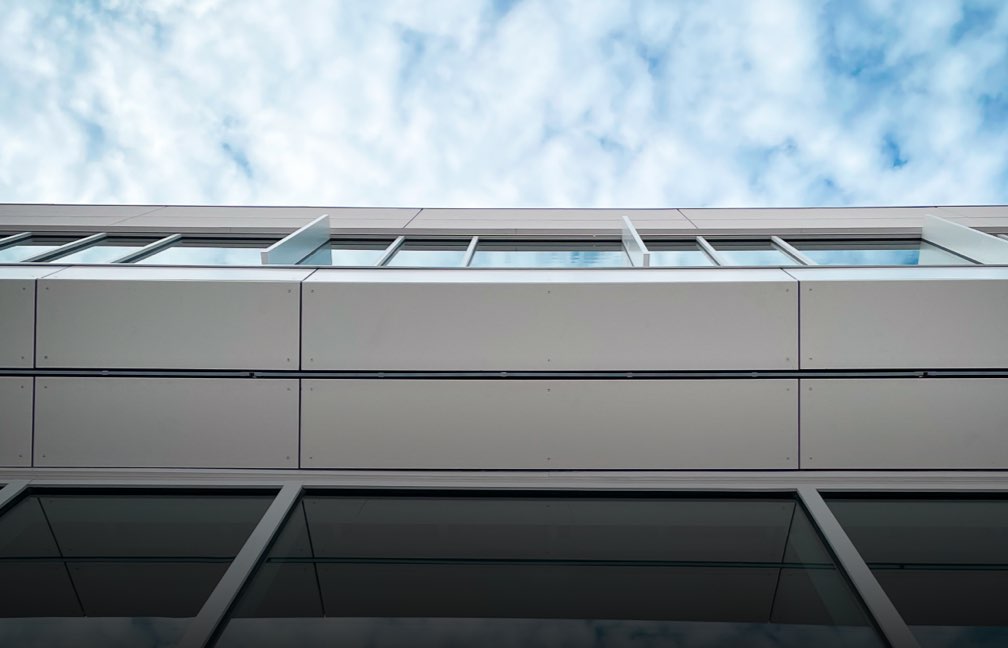Cedar Park, Texas
As part of Cedar Park’s new, 100-acre mixed-use Presidio development, American Constructors built the first two-story office building. Composed of 24,000 square feet, the Presidio Office Building I helps promote work/life balance with office space surrounded by a walking trail, restaurants, retail, and residential living.
24,000
Cedar Park, Texas
Office Buildings
Riverside Resources
Enviroplan Architect


Presidio is seen as an extension of the technology corridor that has continued to grow in the northwest part of the Austin area. Offering additional housing with access to dining, shopping, and wellness activities was a must, so the vision was to bring an urban, walkable development to Cedar Park, with amenities such as a trail system, park, and food trailer court. The mixed-use development will also bring new offices, shops, restaurants, a hotel, and an apartment complex to the area.
Riverside Resources hired American Constructors to build the first of multiple buildings in their mixed-use development. The initial two-story building is 24,000 square feet, and American Constructors leases 50% of the space. Tenant finish out included working collaboratively with the architect to develop a curvilinear layout design to support the office workflow and stand-out design elements consisted of: custom blackened steel, custom-fabricated oak wood slats, terrazzo tile, and glass panels.

Our clients enjoy working with a team that is experienced in designing and building out office space. Connect with us to discuss your future build.
