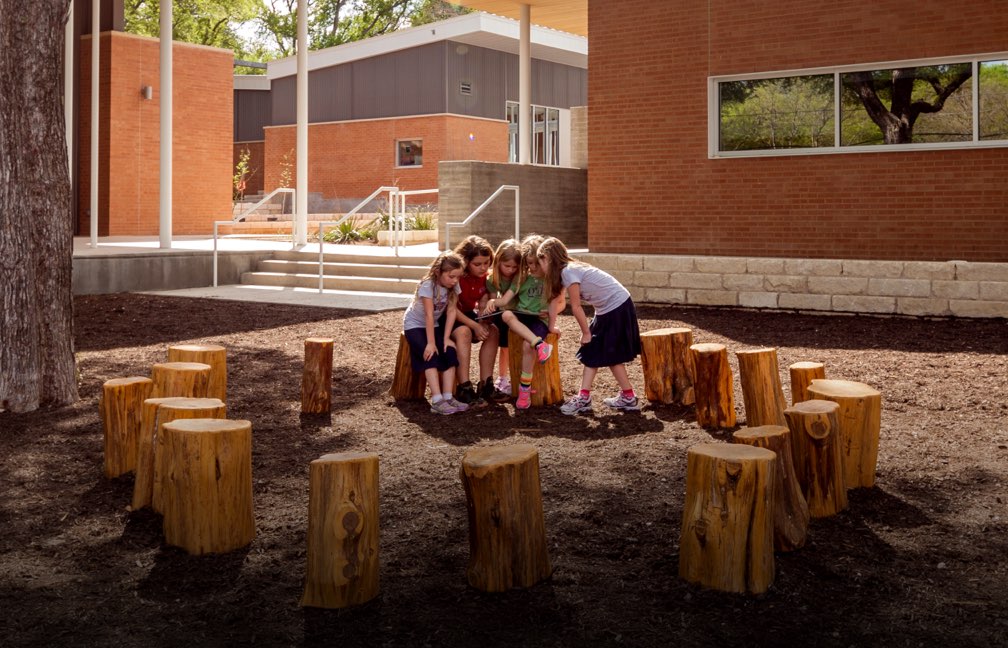Leander, Texas
Stacy Danielson Middle School is a 211,000-square-foot facility that can accommodate up to 800 students. Working against challenges presented by the COVID-19 pandemic, our team developed advanced safety protocols to deliver a state-of-the-art facility in time for the 2020-21 school year.
211,000
Leander, Texas
K-12
Leander ISD
Field & Associates Architects
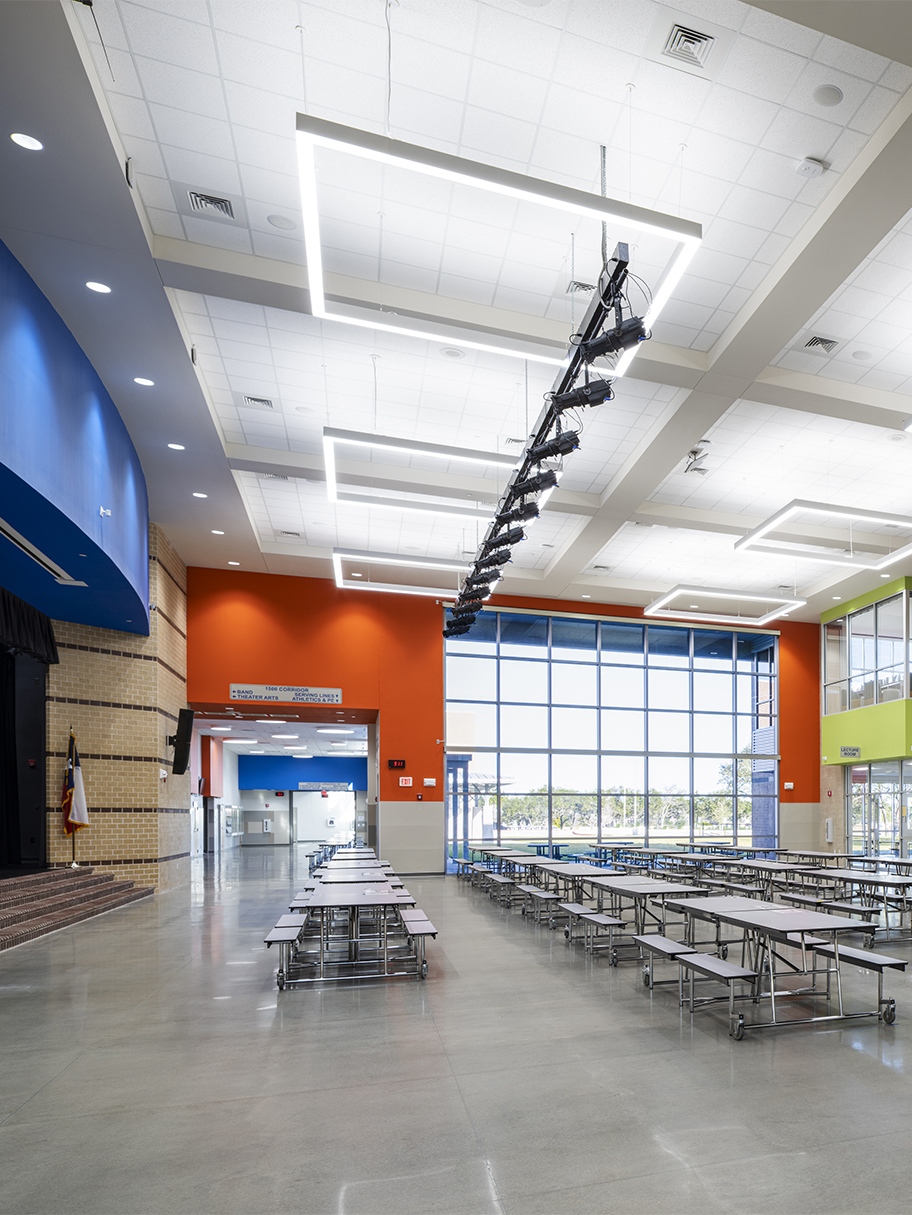
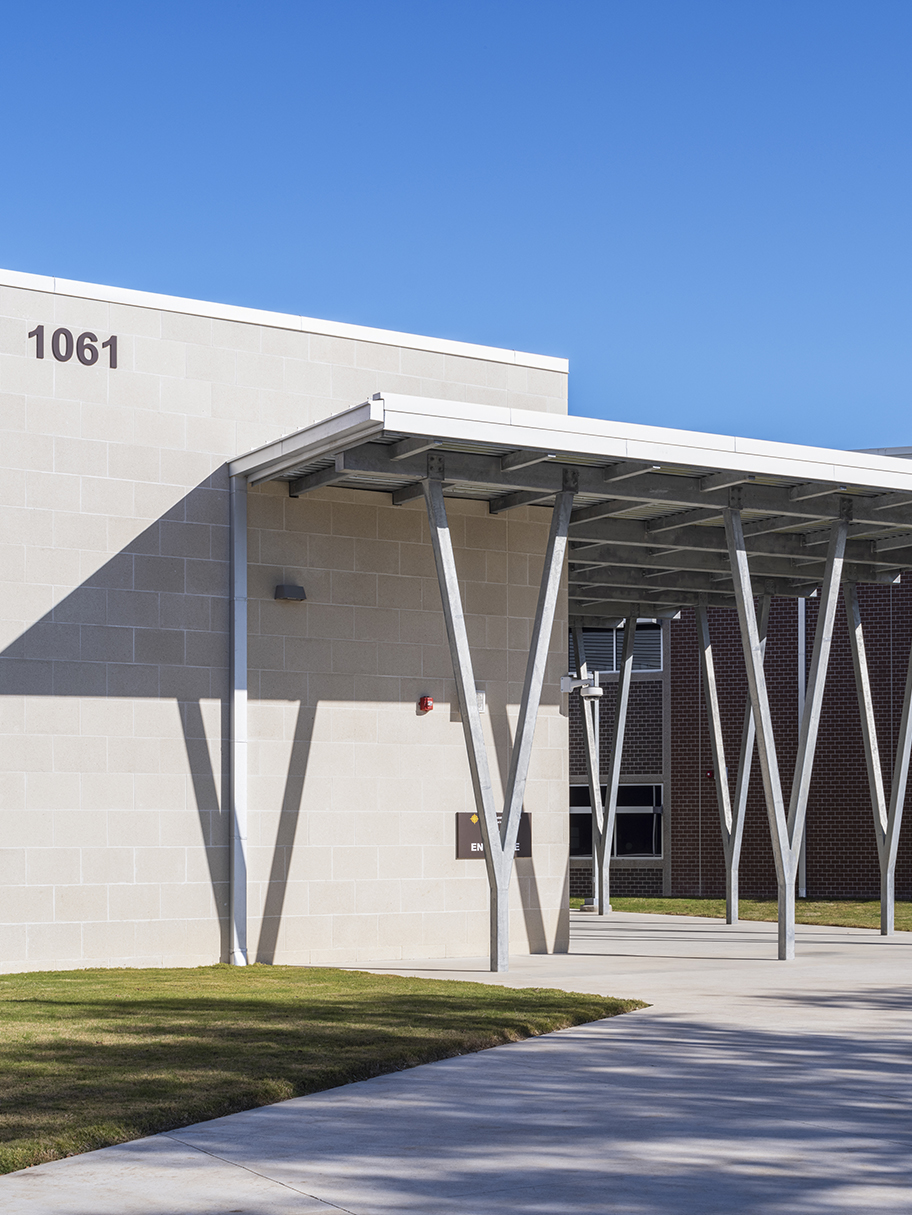
The Stacy Danielson Middle School campus features outdoor learning spaces, an open classroom concept for collaborative learning, and state-of-the-art facilities for athletics, band, and fine arts. The library and 24 classrooms are outfitted with a folding glass partition that enables students to mobilize and interact with peers and learning tools more effectively. Additionally, the insulated tilt-up concrete panel exterior allows for an energy-efficient, durable, safe, and attractive facade.
Design Aspects – One prominent middle school design feature is the bleacher-like student union learning stairs. One end of these stairs includes handrails and is the thoroughfare for upstairs access. The cast-in-place bench portion of the stairs double as an overflow student seating area during adjoining auditorium events. Additionally, the unique stairs function as a comfortable eating and visiting space where students can maintain social distancing, yet still enjoy a bonding experience while dining.
Technical Aspects – To meet the needs of a modernized world, the new facility includes secure entry vestibules with bullet-proof glass, bullet-resistant paneling, and extensive access controls. Similarly, the internal designated safety room walls are layered with two strata of extra thick plywood, bullet-resistant glass, upgraded structural steel, and increased-gauge hollow metal window and door frames.
Value-Managed Design – American Constructors suggested numerous structural modifications that resulted in substantial cost savings for Leander ISD. We eliminated the clerestory windows on both the upper and lower classroom wings and replaced them with standard roof deck ceiling systems. This alteration alone saved $130,000.
For the outside track, our team opted for asphalt in lieu of concrete or subsurface water mitigation, which saved $80,000. Other cost-saving structural revisions included deleting the Kalwall windows in the gym, replacing the acoustical composite floor decking systems with composite steel decking, and modifying the drilled pier foundations.
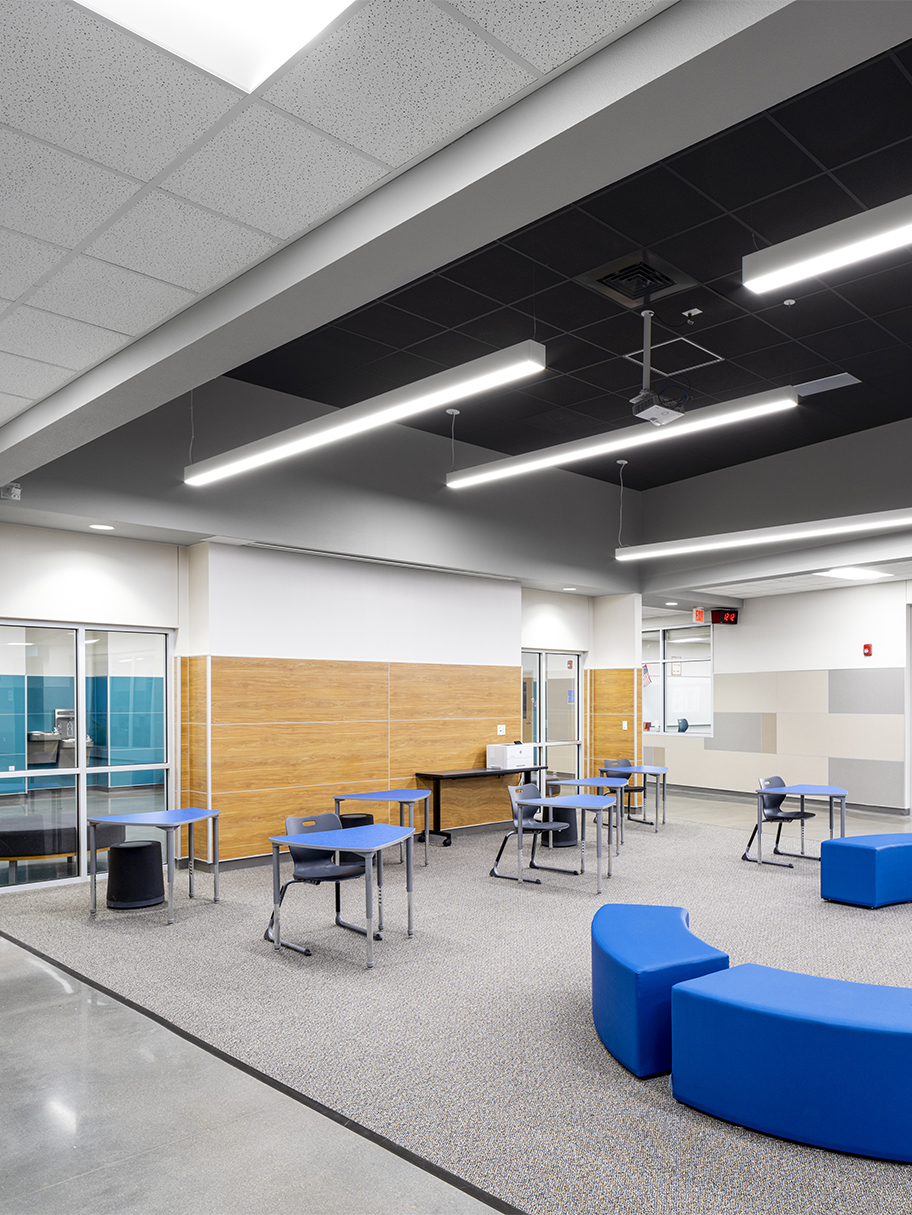
For the outstanding work on this project, American Constructors received the ABC Central Texas Excellence in Construction (EIC) Merit Award. The EIC strives to honor those who exemplify the highest quality of workmanship in their projects, while upholding a dedication to building projects on time and on budget.
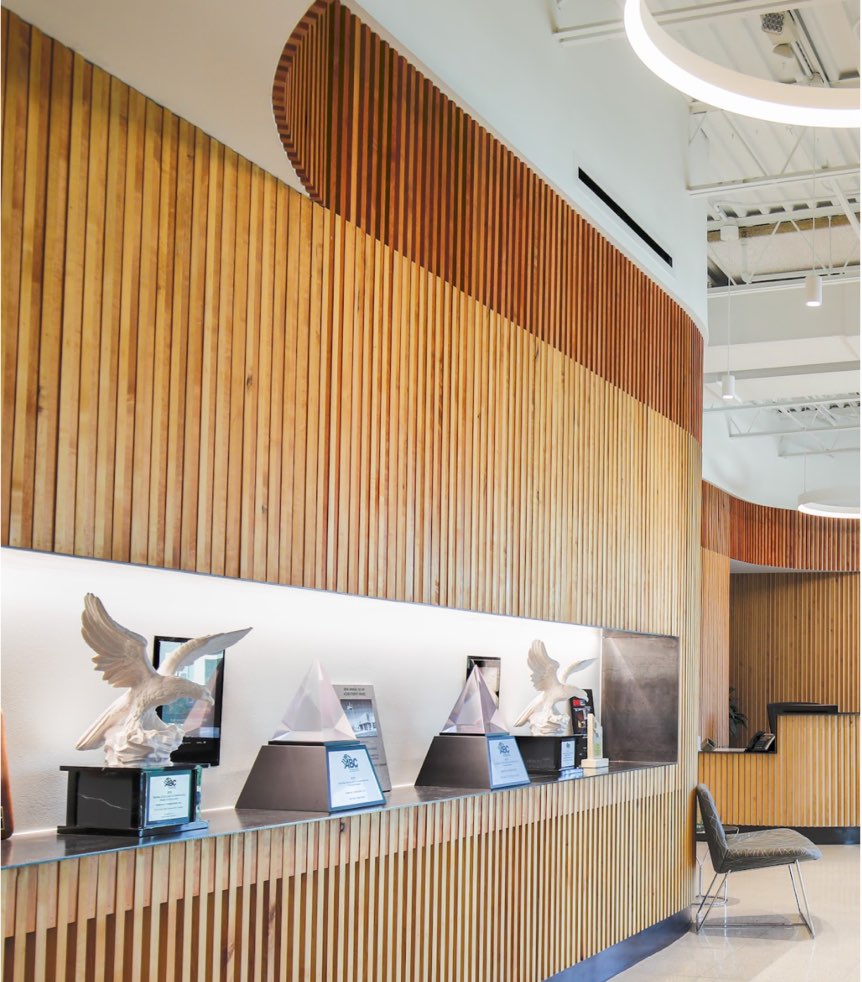
Our clients enjoy working with an expert team that can build, expand, and renovate K-12 facilities and campuses. Complete the form to connect with us.
