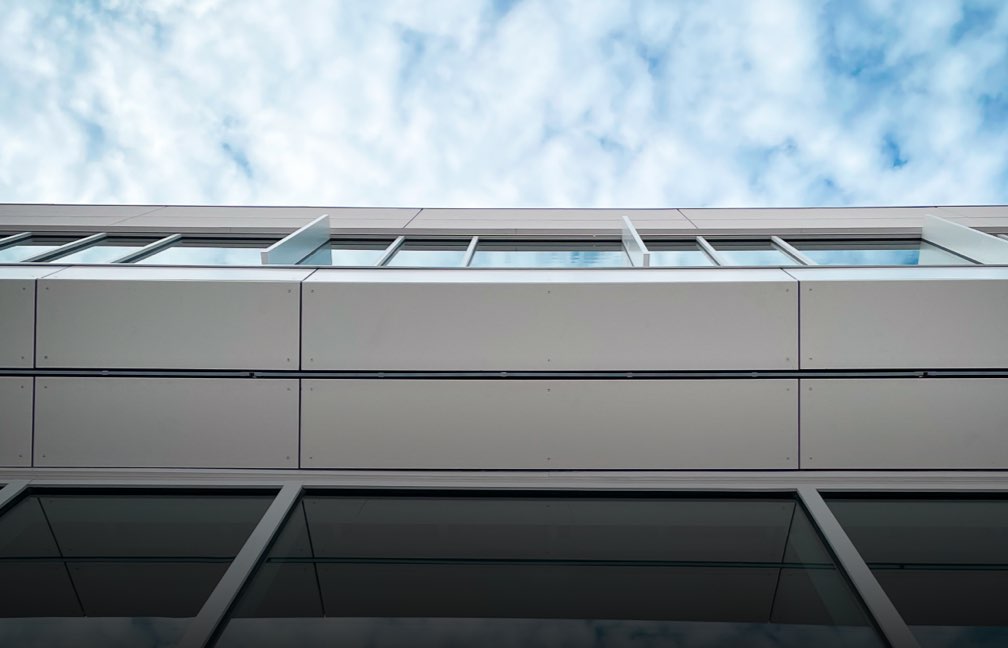Temple, TX
The Temple ISD Administration Facility is a newly-constructed office building flanking one end of the Santa Fe Plaza in historic downtown Temple, with the Santa Fe Business Center on the other. The three-story administration facility houses all the administrative staff under one roof and provides meeting and training rooms for the district.
48,633
Temple, TX
Office Buildings
Temple ISD
Stantec
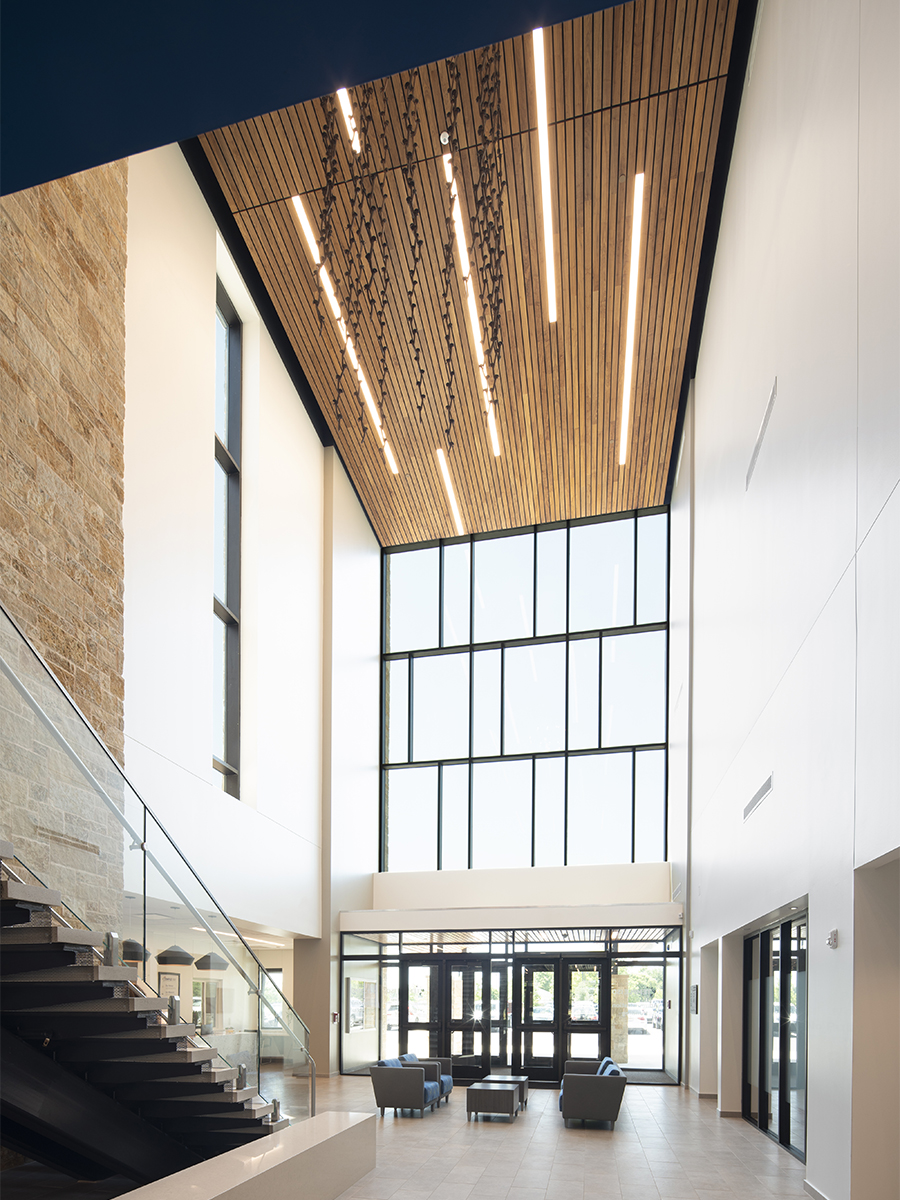
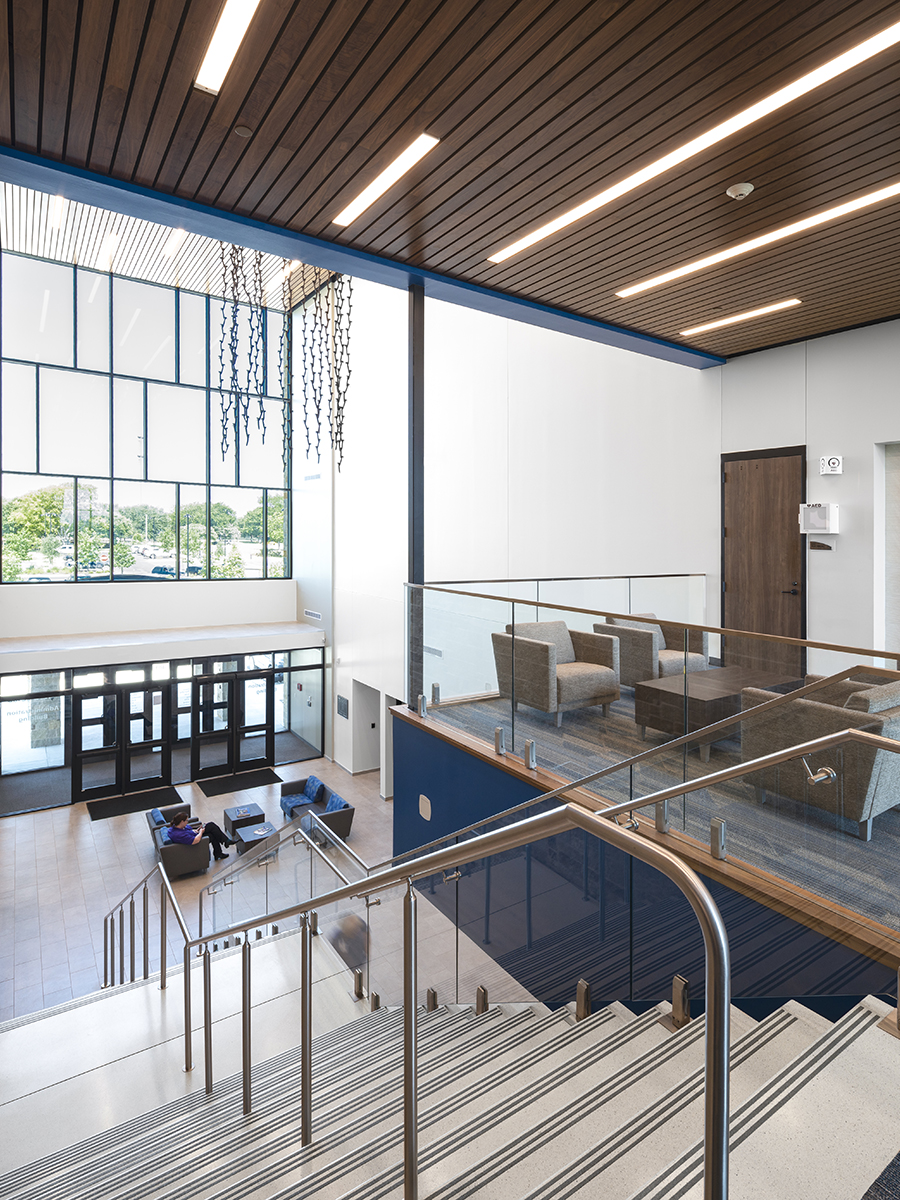
American Constructors built the Santa Fe Business Center as well as the Temple ISD Administration Building, all within The Santa Fe Plaza. Because the Santa Fe Plaza’s overall site and infrastructure was already developed, collaboration and communication with the city’s project team was critical. This would ensure design and schedule compatibility throughout both pre-construction and construction.
Working on two projects on one site had its advantages, mainly because the same design team covered both projects. This allowed us to hold joint meetings and maintain consistency of plans and specifications, estimates, and presentations to the owners. Additionally, subcontractors were able to bid jobs separately or together, allowing them to provide more competitive pricing and secure building materials in bulk. Upon completion, Santa Fe Plaza provided a much larger area for the city to hold events and relocate city offices near the downtown area.
Value-Managed Design – During the initial value analysis process, we were able to offer the client more affordable products that still maintained the sophisticated design aesthetic of the facility. Some examples included the application of adhered stone in the lobby instead of interior tile, and changes to plumbing fixtures such as drinking fountain models. These and many other design variations not only kept the project within budget but also saved the client over $265,000.
American Constructors was able to leverage this cost savings to incorporate numerous high-end finishes the client initially envisioned for the space, but had proven cost-prohibitive. One of the desired finishes was wood ceilings in lieu of acoustical ceilings throughout the high, exposed areas in the main lobby. This finish elevated the focal heart of the building, and the elegant look was extended to all building entrances by utilizing wood-finished soffit paneling.
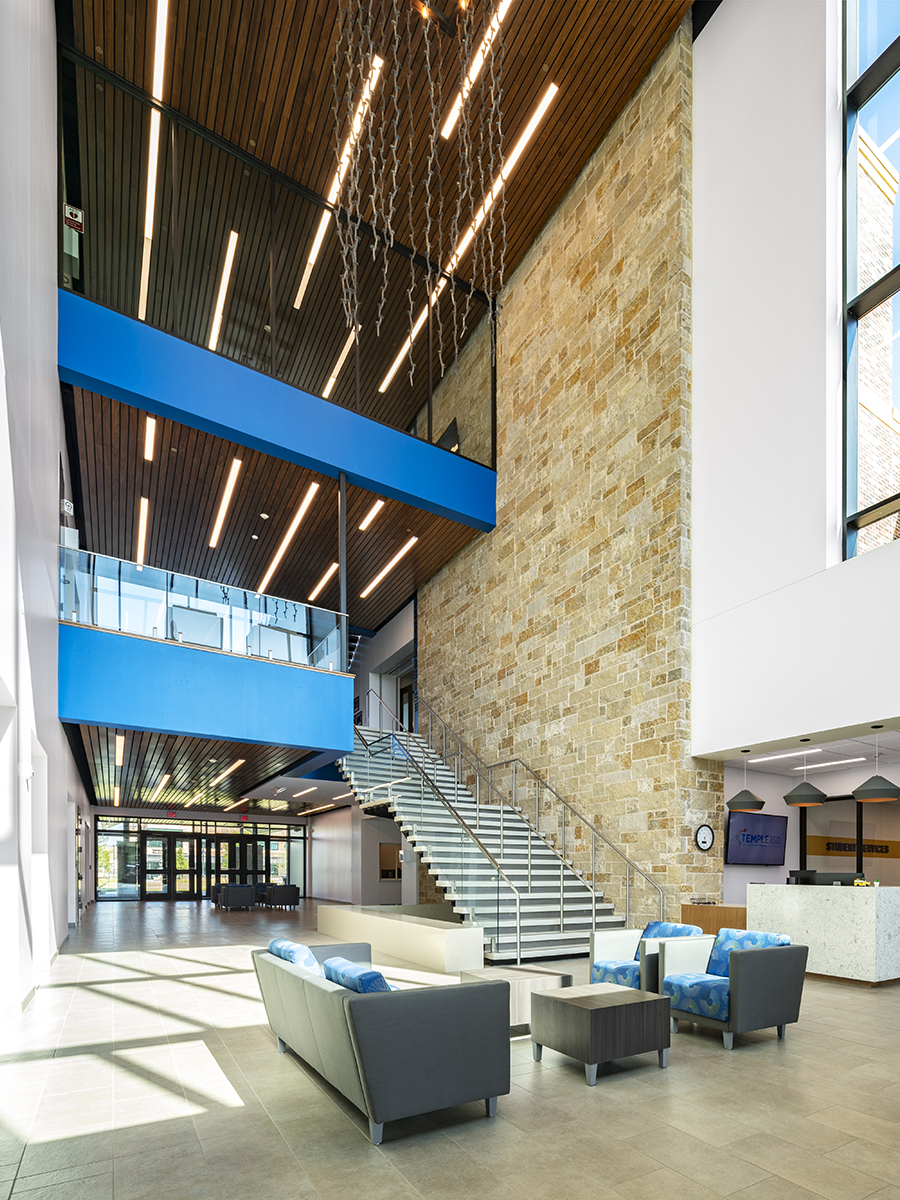
For the outstanding work on this project, American Constructors received the ABC Central Texas Excellence in Construction (EIC) Eagle Award. The EIC strives to honor those who exemplify the highest quality of workmanship in their projects, while upholding a dedication to building projects on time and on budget.
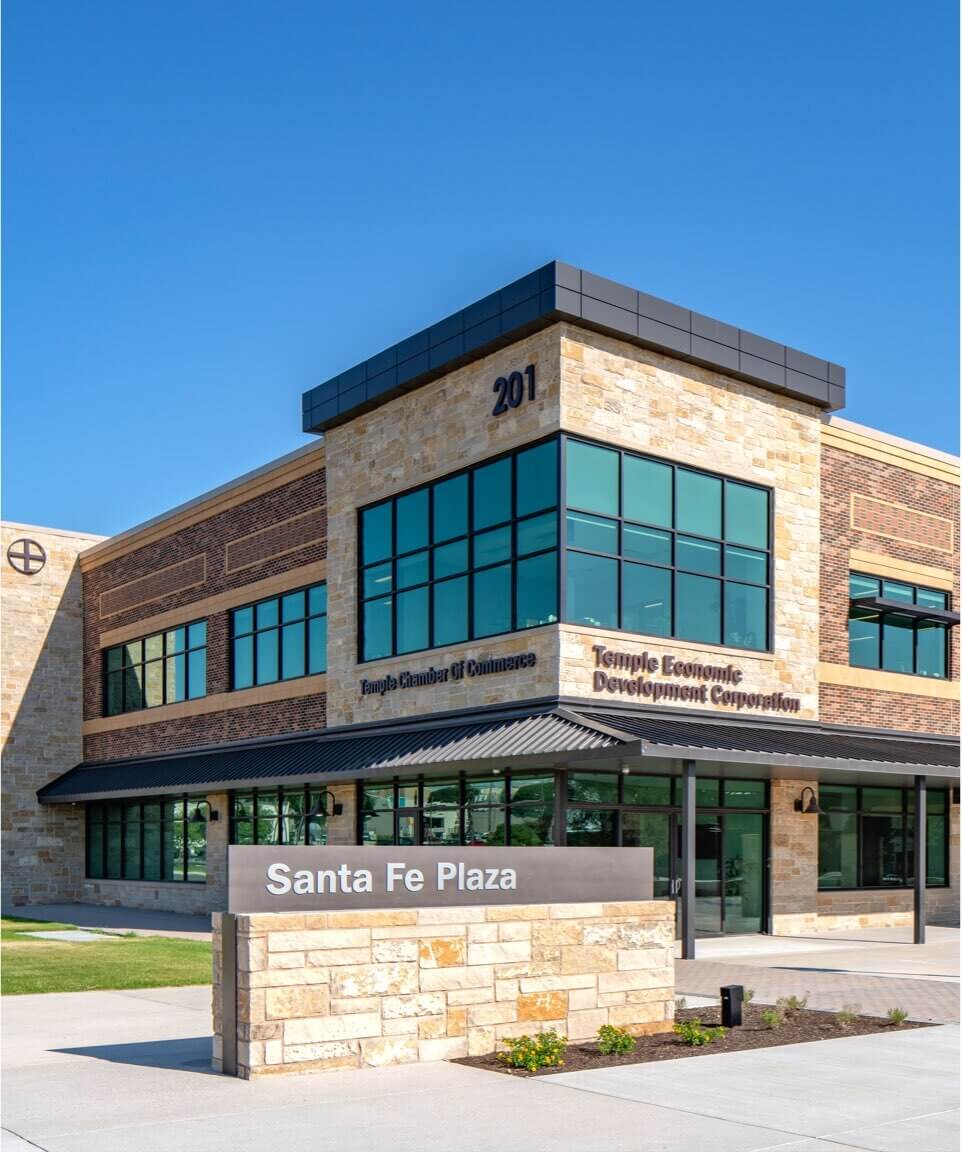
“Our entire project team at Stantec is proud to have collaborated with American on this project to successfully deliver this building on time and on budget. The administration building now provides a space for consolidated administration staff as well as state-of-the-art training spaces for District staff, parents and the community at large. These professional accommodations will shift the staff culture and aid the District in attracting and retaining a workforce committed to educational excellence.”Jonathan Loiselle,Senior Project Manager - Stantec Architecture, Inc.
Our clients enjoy working with a team that is experienced in designing and building out office space. Connect with us to discuss your future build.
