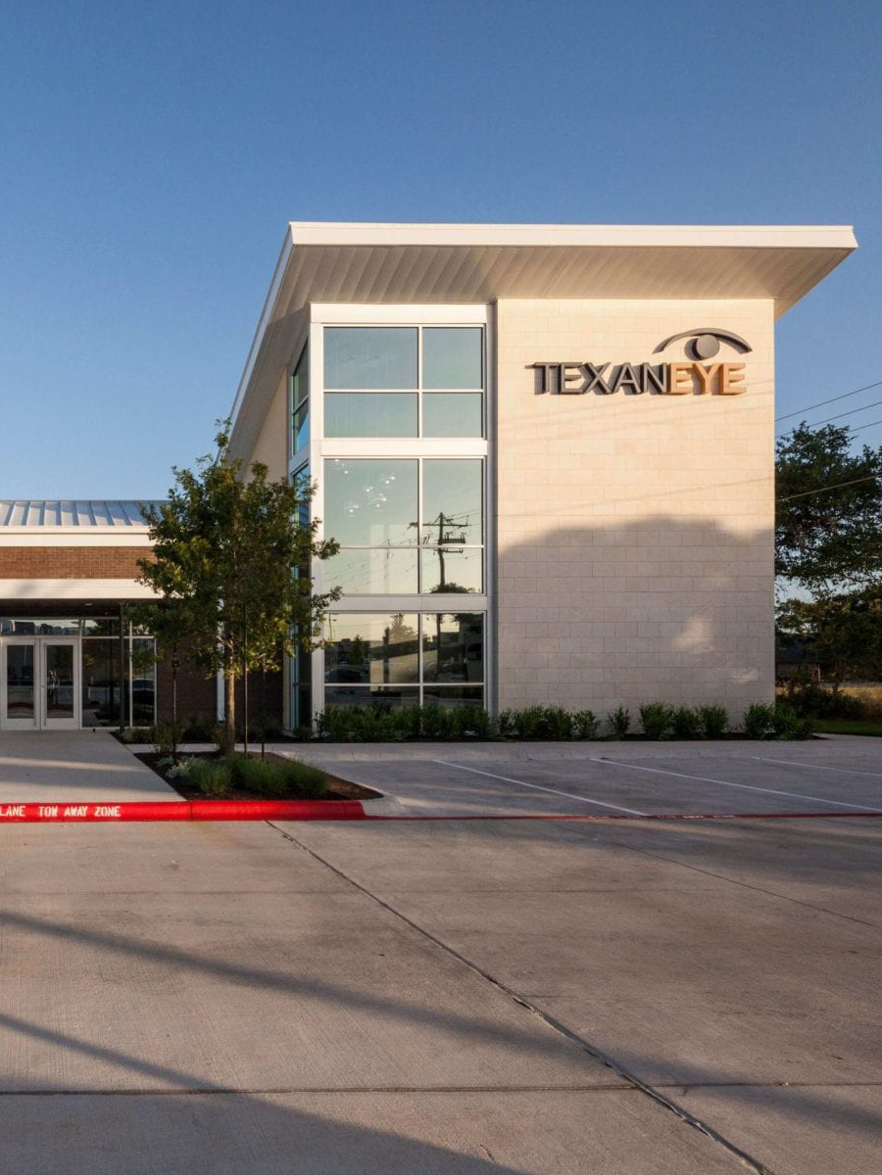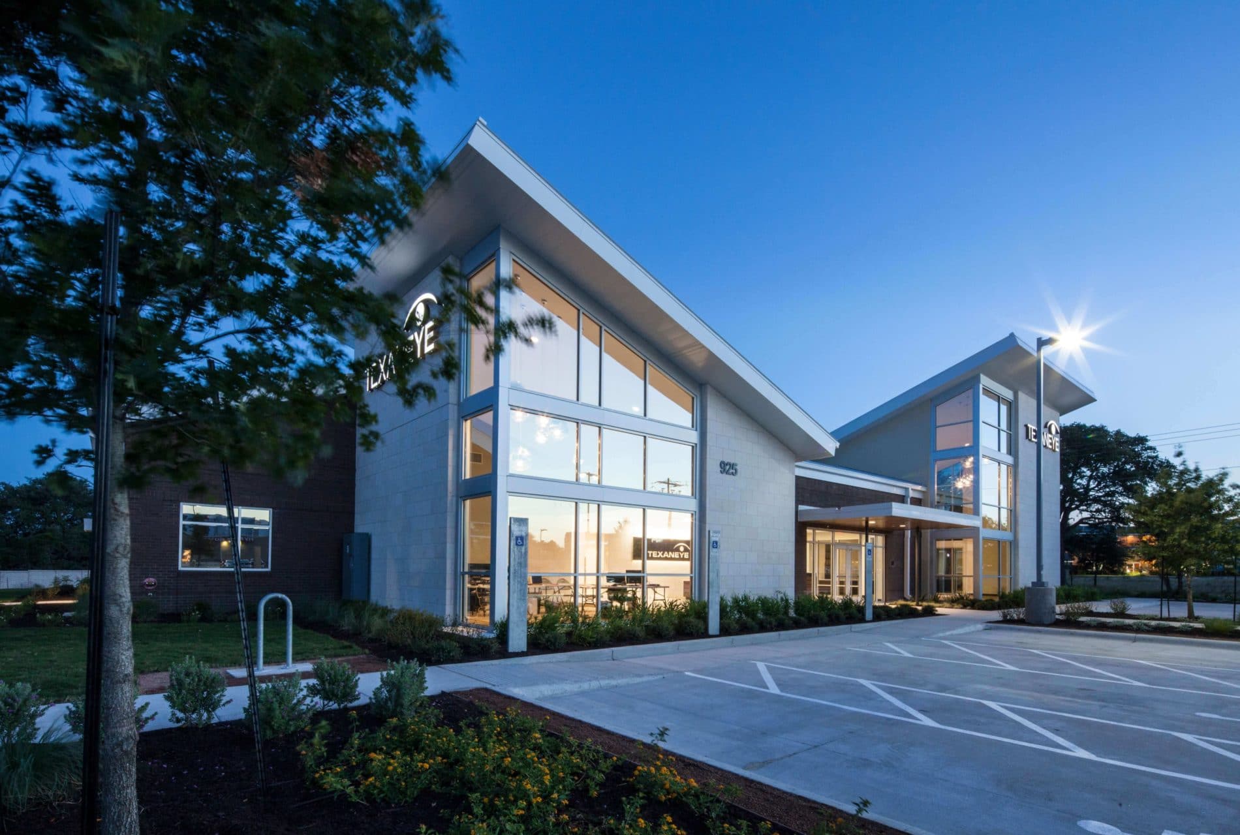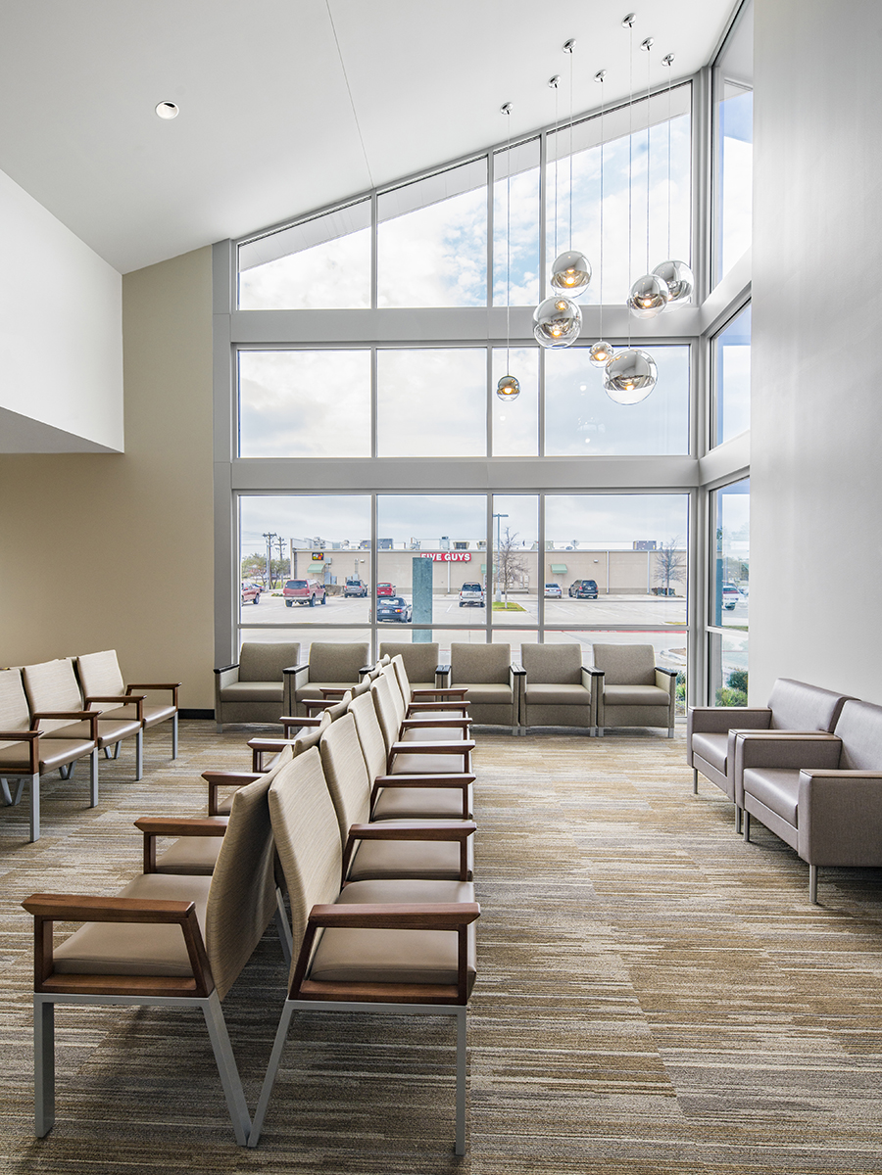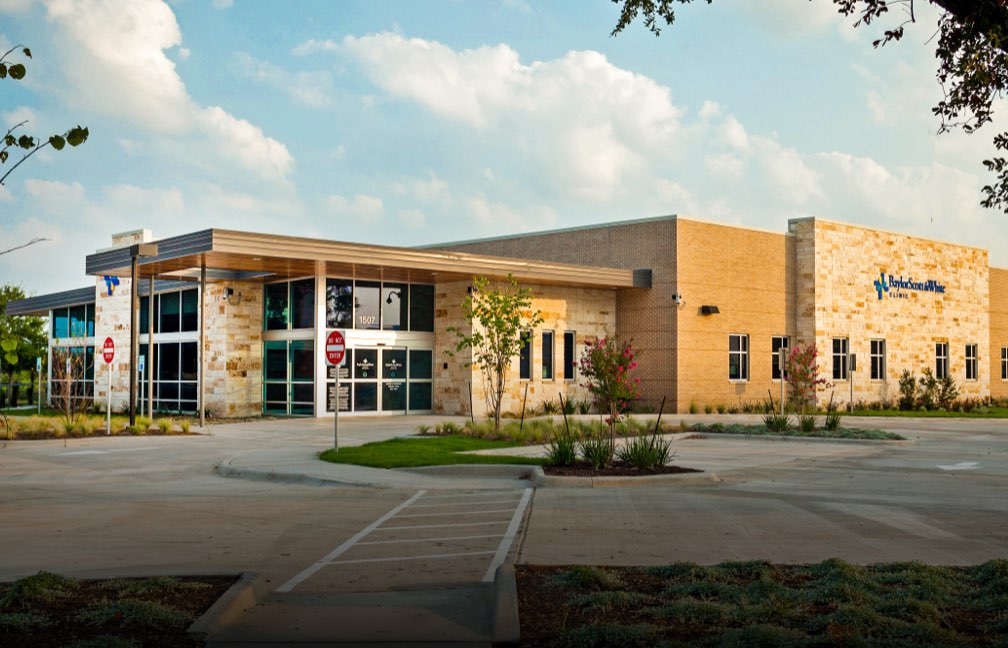Cedar Park, Texas
Located within a growing development, the Texan Eye Clinic features high roofs that open up on the interior to provide dynamic spaces for public areas and branding signage opportunities. The natural materials selected complement the modern forms and offer a pleasing color palette for clients and eyewear shop visitors to enjoy.
10,337
Cedar Park, Texas
Healthcare Projects
Texas Eye
Haddon + Cowan Architects and Coleman & Associates


The Texas Eye Clinic includes an office, reception area, waiting area, restrooms, labs, exam rooms, equipment room, tech area, storage, staff area, janitorial room, and parking.
The new building site is uniquely situated in a “transitional” zoning overlay between an existing residential neighborhood and the new commercially-zoned retail development. This overlay requires a minimum of 6:12 sloped roof design, masonry, and other design criteria that were an initial challenge to the scale and aesthetic of the project. With a program review and collaboration with the owner, we discussed various aspects ,including sun exposures, glazing, and building visibility from the adjacent roads.
These high roofs opened up on the interior to provide dynamic spaces for public areas and signage opportunities for branding. The natural materials selected compliment the modern forms and offer a materials palette that is similar to the other Texan Eye clinic locations.
Additionally, the interior layout of the exam rooms, offices, procedure rooms, and nurse stations was collaboratively designed and reviewed with the doctors and staff. This would help improve efficiency and provide flexibility for future lines of service.

Join our growing list of clients and work with a team that brings expertise and outstanding client service to the table. Complete the form to connect with us.
