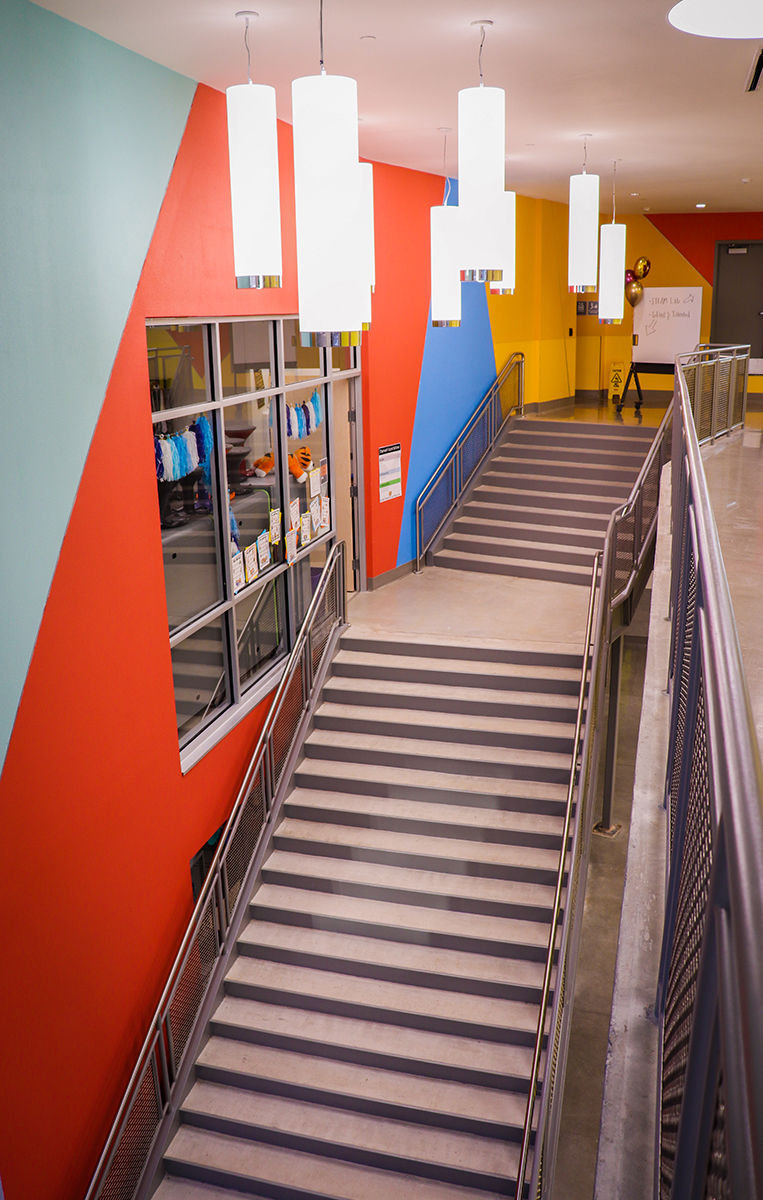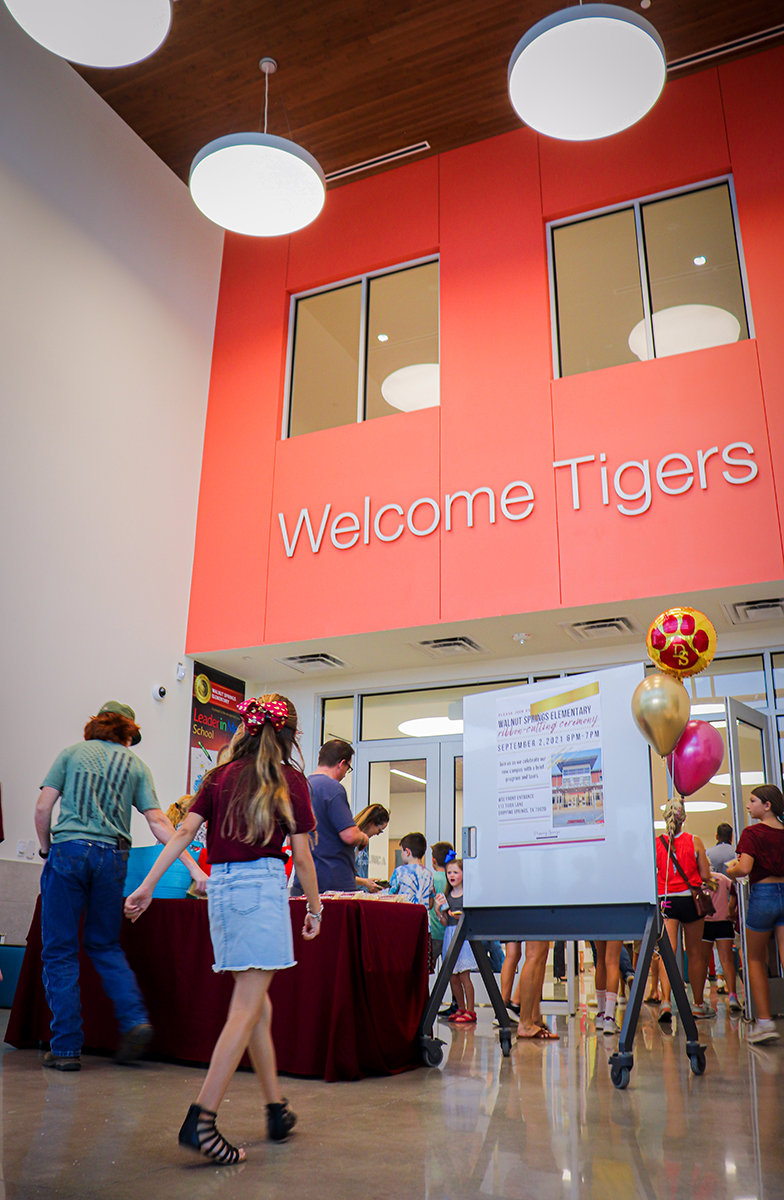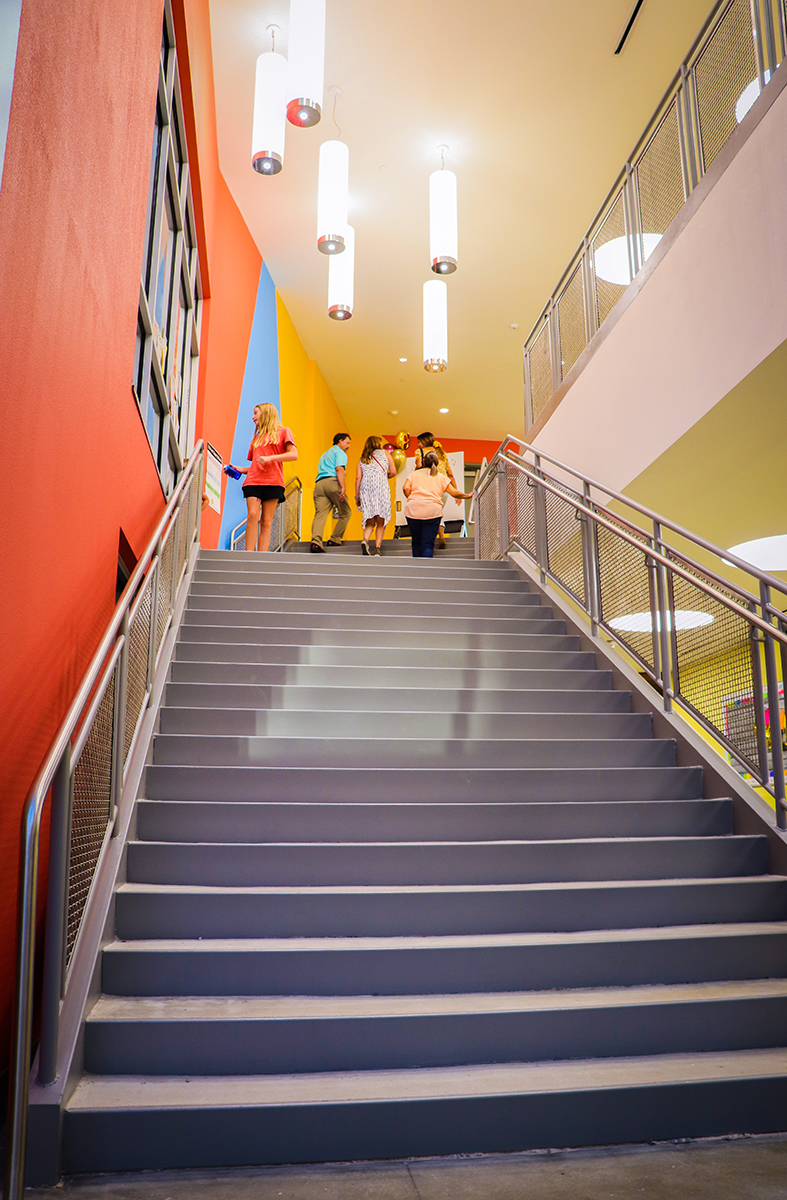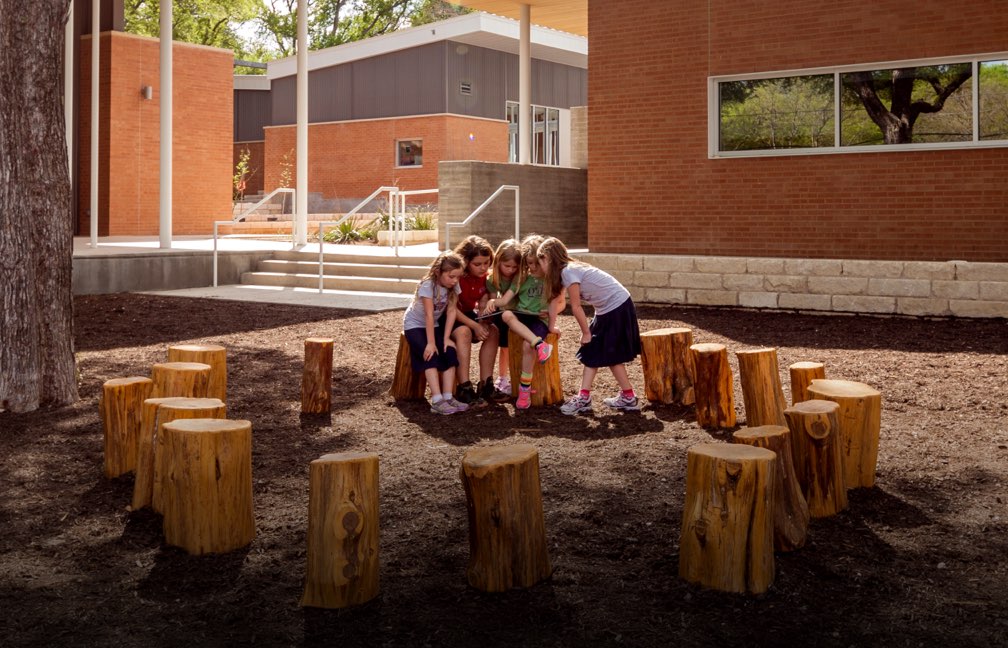Dripping Springs, Texas
Dripping Springs ISD partnered with American Constructors to construct a new elementary school with 850 student capacity. This school replaces the old Walnut Springs Elementary School campus, which was renovated into administration offices.
122,860
Dripping Springs, Texas
K-12
Dripping Springs ISD
Corgan


American Constructors built a new elementary school adjacent to the existing Dripping Springs Middle School, which served as the new Walnut Springs Elementary School. The former Walnut Springs campus was renovated into the new district administration center.
Additionally, this project included renovations to Dripping Springs Middle School as the two schools needed to be connected and have a common amphitheater. Moreover, outdoor campus features included a walking track, basketball court, two playscapes, a tricycle path, and a special needs activity area.
Structural design – The new elementary school incorporates a pier and beam foundation and Class-A structural steel building infill with steel joist and decking. The exterior consists of concrete tilt-up veneer finished with form liner, paint, stone, metal wall panels, and phenolic wall panels.
The two-story administration and classroom wings’ roofing system have a standing metal seamed roof. While the fine arts, athletics, and food service wings have modified bituminous roofing.
Interior – The elementary school interior includes various forms of flooring such as carpet tile, linoleum, luxury vinyl tile, vinyl composite tile, sealed concrete, and a polished concrete commons area that extends from the front door to the back door. The entry is hardened with ballistic rated panels and a visitor window, and accent walls showcase decorative vinyl patterned wall coverings. Interior lighting is LED and exterior lighting complies with the City of Dripping Springs’ Dark Sky requirements.
Wall to floor ratio was significantly higher than other comparable projects, so the design team redesigned this aspect and saved $930,000. Additionally, aesthetics were reassessed and saved $520,000.

Our clients enjoy working with an expert team that can build, expand, and renovate K-12 facilities and campuses. Complete the form to connect with us.
