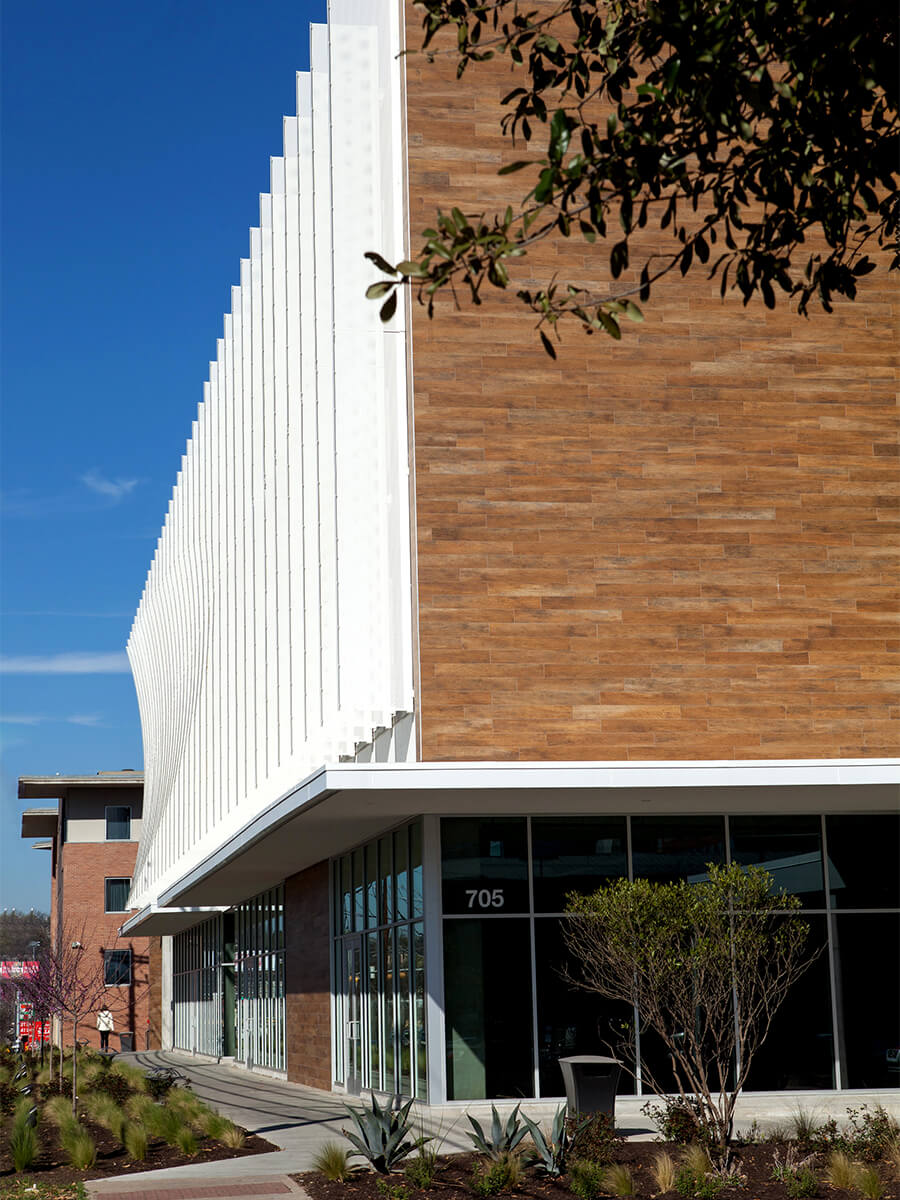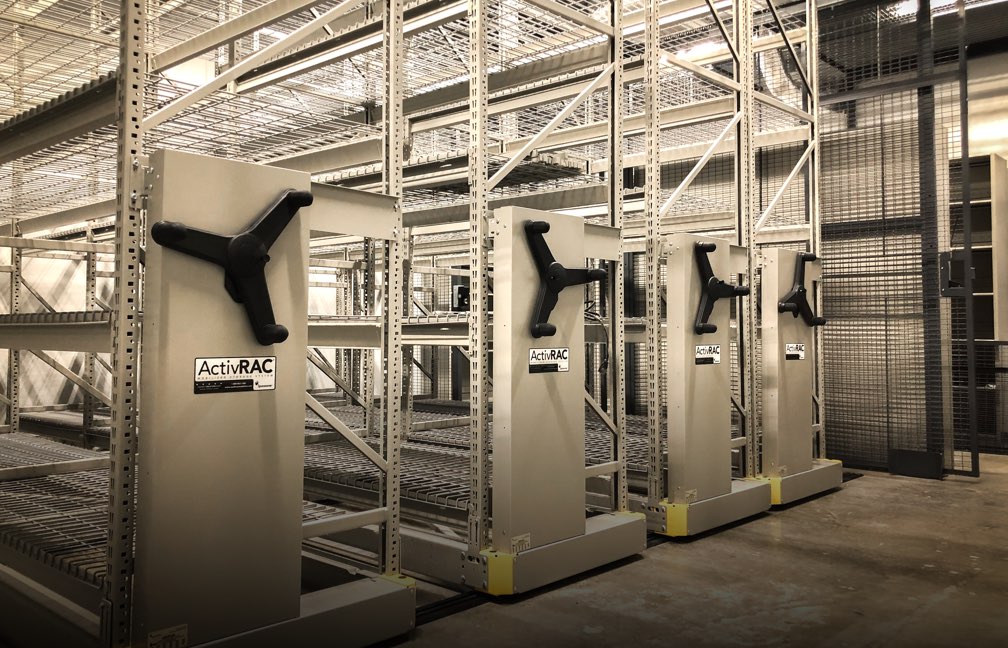Austin, Texas
With multiple site considerations in mind and in keeping true to a Downtown Austin vibe, American Constructors designed the Whole Foods – Lamar project unlike any ordinary parking garage structure.
118,986
Austin, Texas
Other Markets
Schlosser Development
Nelsen Partners


The Downtown Austin 118,986-square-foot parking garage houses 447 corporate parking stalls for the Whole Foods Market Headquarters and surrounding retail. The seven-level structure includes a level of below-ground parking, a 15,000-square-foot ground level of retail space, and five levels of above-ground parking.
Building the garage required demolishing the decades-old existing building and radio tower that was formerly home to the KASE/KVET radio stations. The parking garage was constructed on one of the busiest streets in Austin, surrounded by existing retail, another parking garage, and high-rise condos.
With these considerations in mind, American Constructors designed the garage with several aesthetically-pleasing features that make the building stand out from the typical garage. Italian tile adorns two sides of the garage and exterior screening blocks cars from public view.
In addition, the large white metal fins at the front of the building provide a unique, prominent facade, while also redirecting sunlight inside to brighten the interior. At night, LED lights illuminate the garage, providing a visible, safe place to park.

Our clients enjoy working with a dedicated team that takes commercial construction projects to the next level. Complete the form to connect with us.
