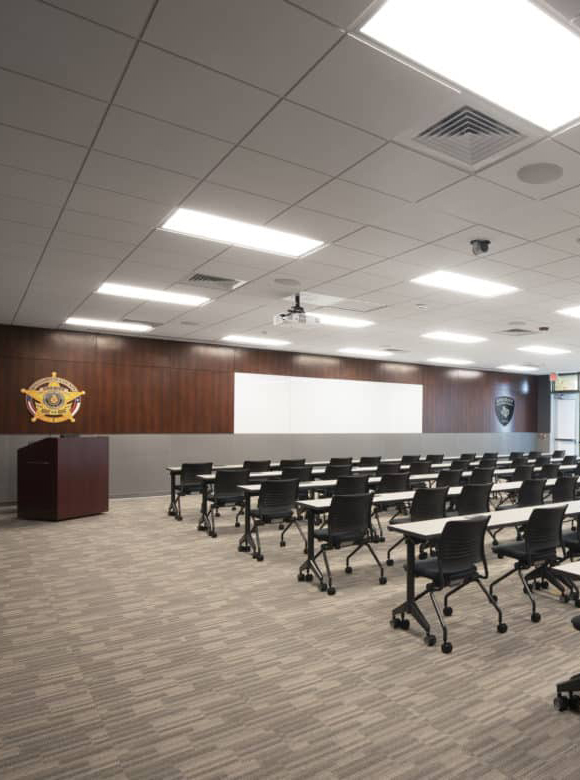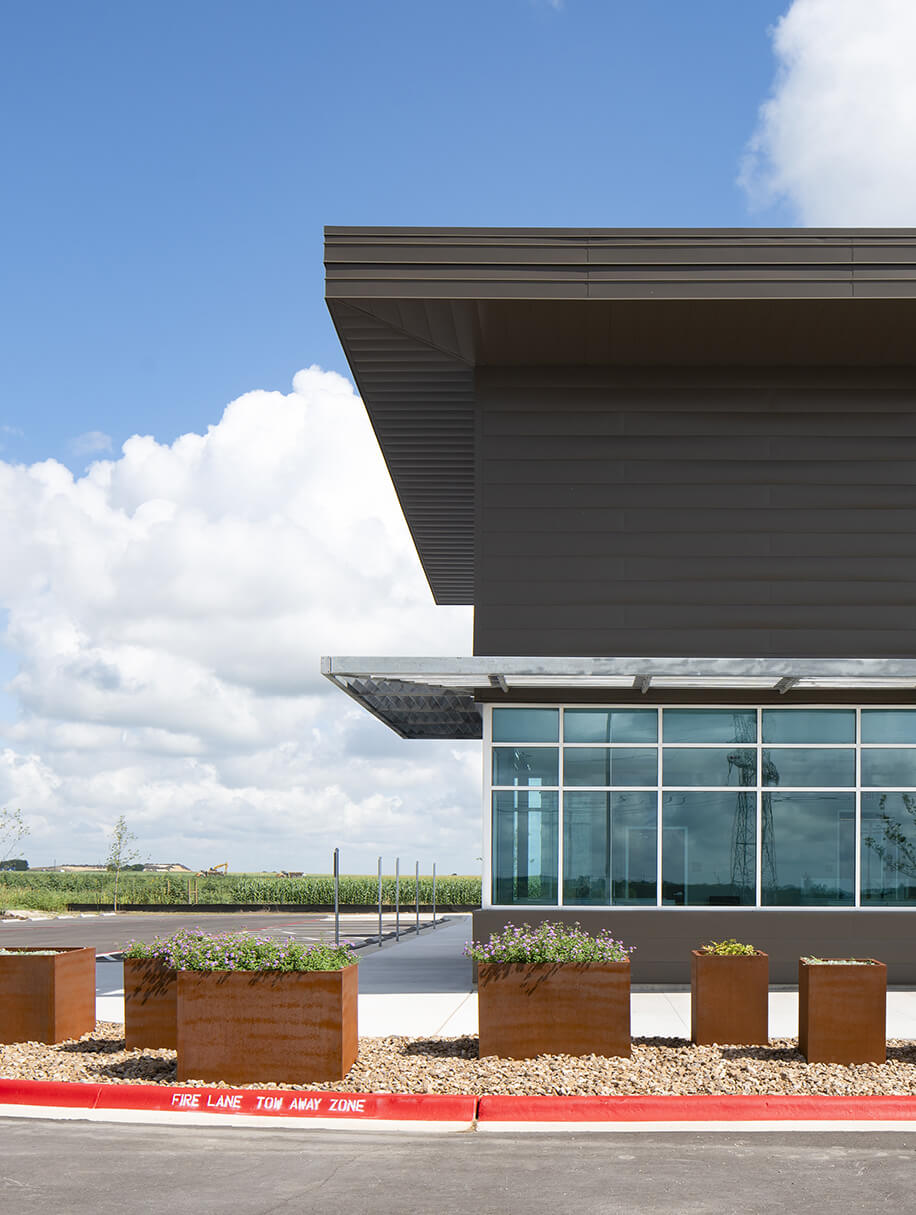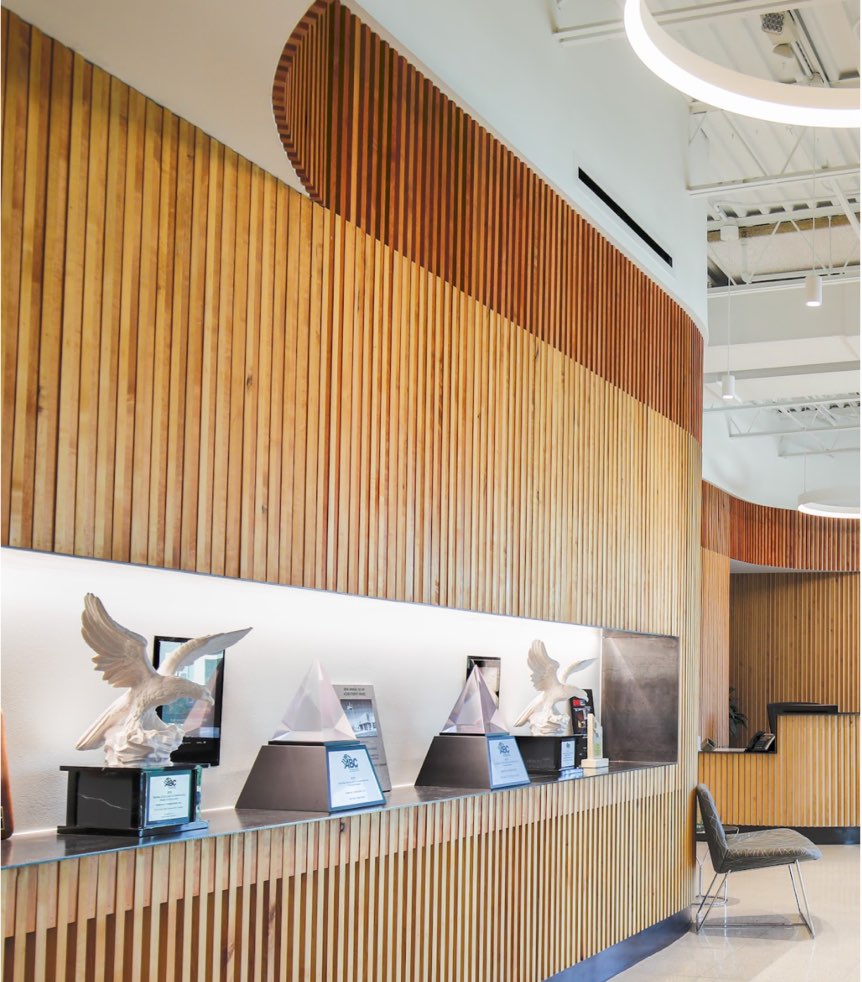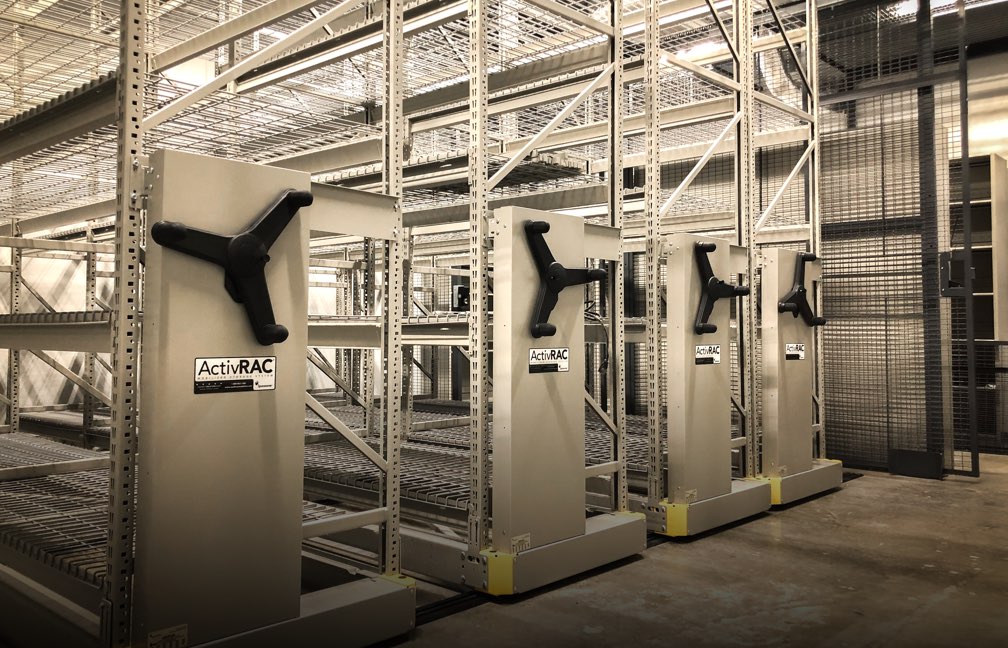Hutto, Texas
Williamson County partnered with American Constructors to build a new training facility for its law enforcement. The new facility includes space for classroom, physical, and simulator training. Prior to construction, training was held across multiple older sites, including portable buildings.
23,400
Hutto, Texas
Municipal Projects
Williamson County
Brinkley Sargent Wiginton


The Williamson County Sheriff’s Office’s 23,400-square-foot training facility included classrooms, a physical defense training area, locker rooms, weight training room, offices, recruiting office, break room, laundry room, a weapons simulation training room, garage space for specialized police tactical vehicles, armory, and ammunition storage.
Sound – The training facility will be used for quiet classroom training, loud physical training, and simulator training under the same roof at the same time. This means full acoustic separation was very important. As a result, several unique components were used to ensure that sound did not travel between spaces, including sound walls to deck, with 3-4 layers of gypsum board, CMU sound walls to deck with 2 layers of gypsum board in simulator rooms, back-to-back sound walls with complete separation of space, vibration isolation in the suspended slab (achieved by using physical breaks in the slab), sound doors with vestibules between spaces, acoustical-insulation-lined ductwork, acoustical wall and ceiling panels, and high-NRC ceiling tiles.
Soil – This building is constructed over soils that are highly expansive during wet seasons. To accommodate this geology, the original design called for a suspended hollow core plank design with a crawl space that contained gravel with an 8% slope towards the center of the building. While the intention with the design was valid, it did not create a hospitable work environment due to excessive rains.
The project team modified the crawlspace to have a 2′ concrete mud slab with a 2% slope towards the center of the building. This allowed the mud slab to be poured as soon as the piers were complete, providing a safe, clean workspace. In addition, by lowering the slope, greater head clearance was created below the slab, which both provided a more comfortable work environment for MEP crews during construction and ensured easier maintenance in the future by the end user.
Water – The project team ran a water line and extended existing water service (12″ pipe) approximately one mile from and through the existing gun range to the new building. Lines ran through the existing shooting facility and across an active creek with erosion controls in place. This utility extension required careful coordination with Williamson County, the Texas Commission on Environmental Quality, and the local utility provider – Jonah S.U.D.- to accomplish.

For the outstanding work on this project, American Constructors received the ABC Central Texas Excellence in Construction (EIC) Merit Award. The EIC strives to honor those who exemplify the highest quality of workmanship in their projects, while upholding a dedication to building projects on time and on budget.

Our clients enjoy working with a dedicated team that takes commercial construction projects to the next level. Complete the form to connect with us.
