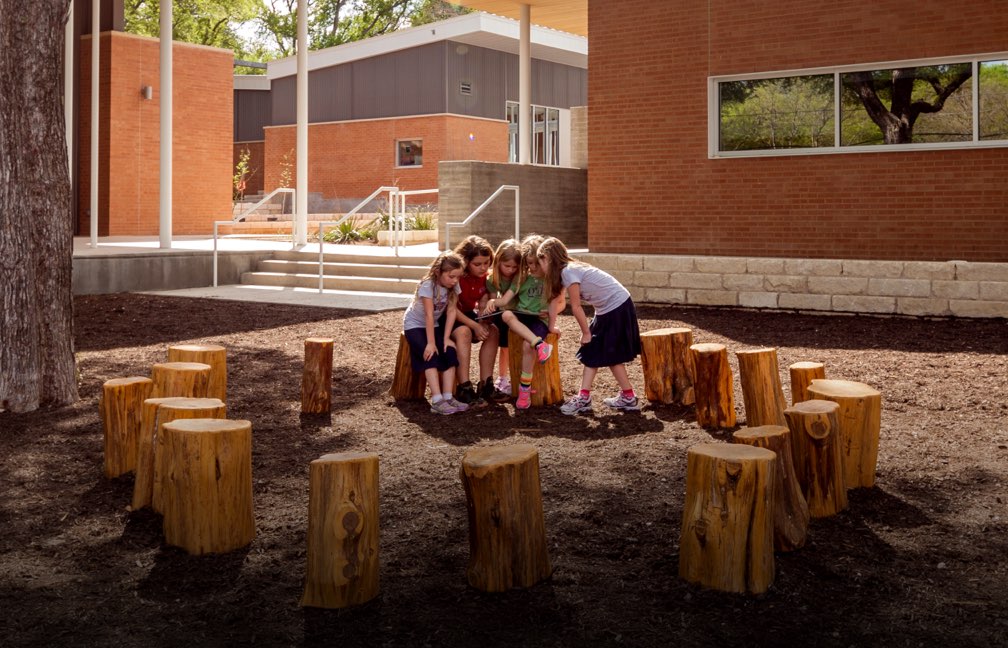Pflugerville, Texas
Weiss High School is the 4th high school in one of the top three suburban growth areas in the country. American Constructors provided pre-construction, construction, and warranty services to the high school, which is part of the Pflugerville Independent School District.
388,934
Pflugerville, Texas
K-12
Pflugerville ISD
PBK Architects and Coleman & Associates
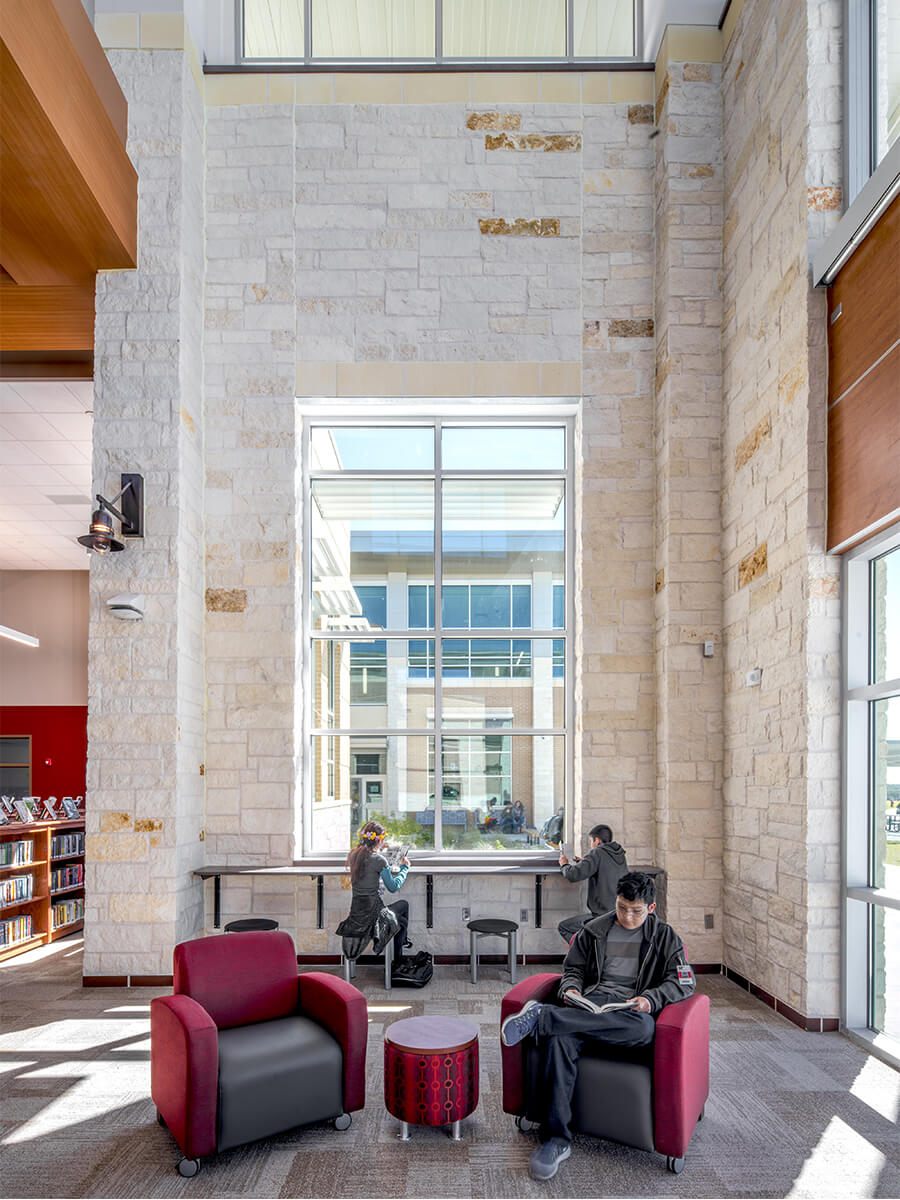
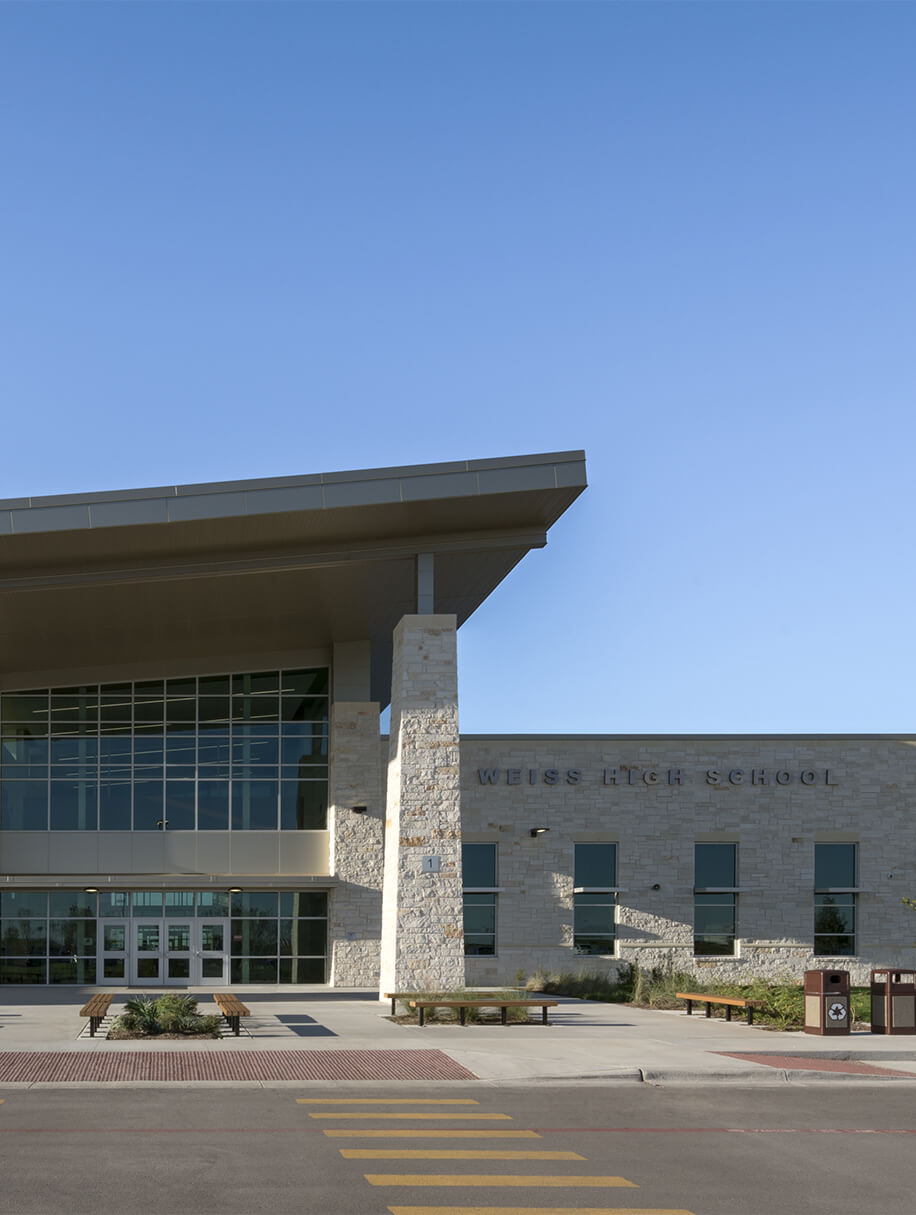
Weiss High School has a total of 382,794 square feet including a library, cafeteria, fine arts wing with an auditorium and black box theater. Athletic facilities include a 3,000-seat football stadium, 700-seat baseball stadium, 700-seat softball stadium, and 1,895-seat competition gym. CTE components include biomedical, business, and tech labs. Additionally, the school is laid out to accommodate a future ROTC and auto-tech lab.
Building Design – The building design included high ceiling areas which reduced the amount of above-ceiling area available to run conduit, cabling, fire alarm, security wiring, etc. In order to meet the client’s goal of minimal exposure of conduit and other items, the American Constructors team provided constructability input that routed these items underground without affecting the schedule or the budget.
Lighting and safety – Native materials, natural daylight, and LED lighting throughout contribute to a reduction of operating costs to the district. A secure vestibule was designed to deter potential threats from entering school. The all-masonry exterior shell with metal panels & stone accents was used because it’s durable, budget-friendly and low maintenance.
Flooring – The client wanted a low-maintenance, budget-friendly flooring solution that had the aesthetic look of terrazzo. Our team did not incorporate the structural slab into the flooring system, instead creating a topping slab separated from the structural slab with two layers of poly. This created a ‘floating’ slab, which reduced the likelihood of cracking of the surface over time due to soil movement.
Energy Savings – Clerestory windows and 100% LED lights throughout save on energy loads and native, durable materials such as brick, stone, ceramic tile and stained concrete reduce life cycle and maintenance. Low E glazing, operable shading devices as well as large roof overhangs decrease the heat load and HVAC demand. Underground Geothermal wells around the site paired with an efficient energy management system reduce energy use.
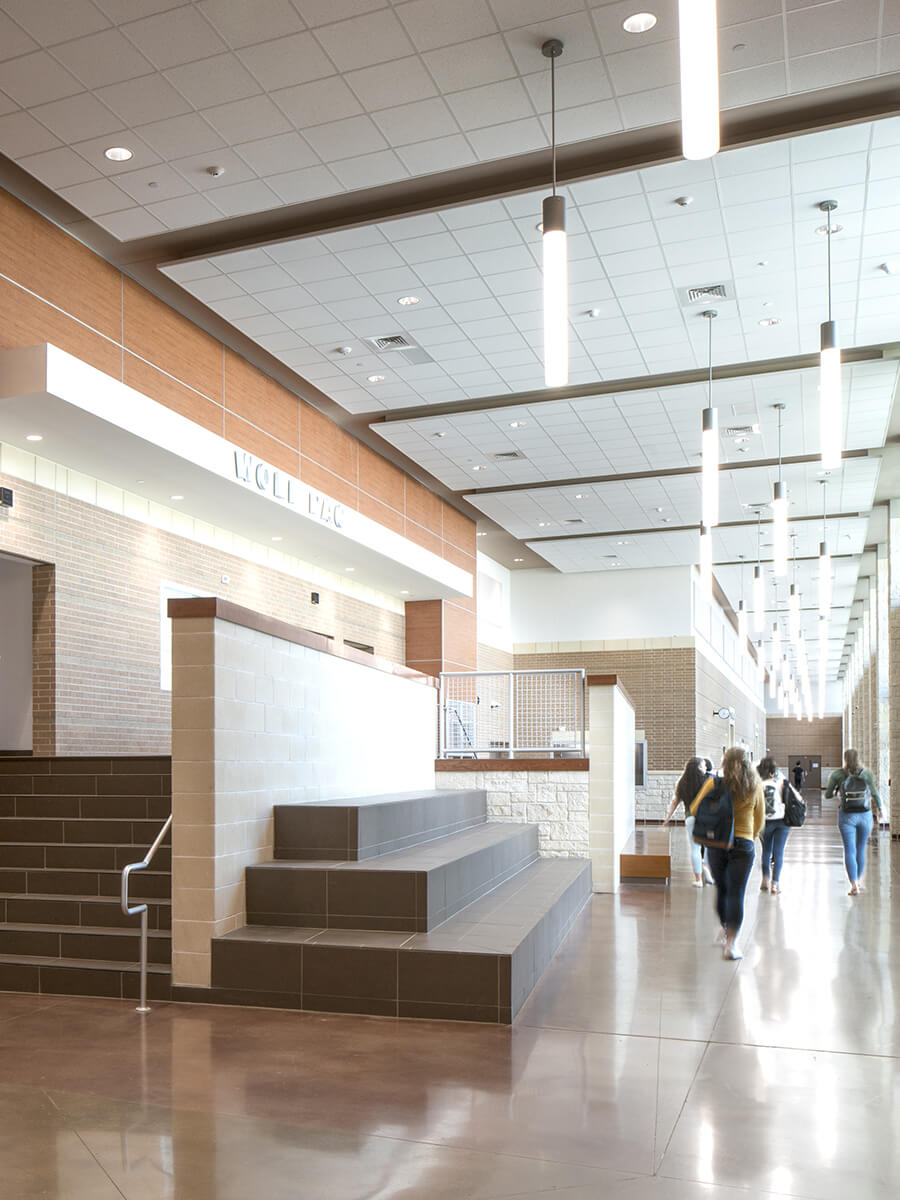
For the outstanding work on this project, American Constructors received the ABC Excellence in Construction (EIC) Award. The EIC strives to honor those who exemplify the highest quality of workmanship in their projects, while upholding a dedication to building projects on time and on budget.
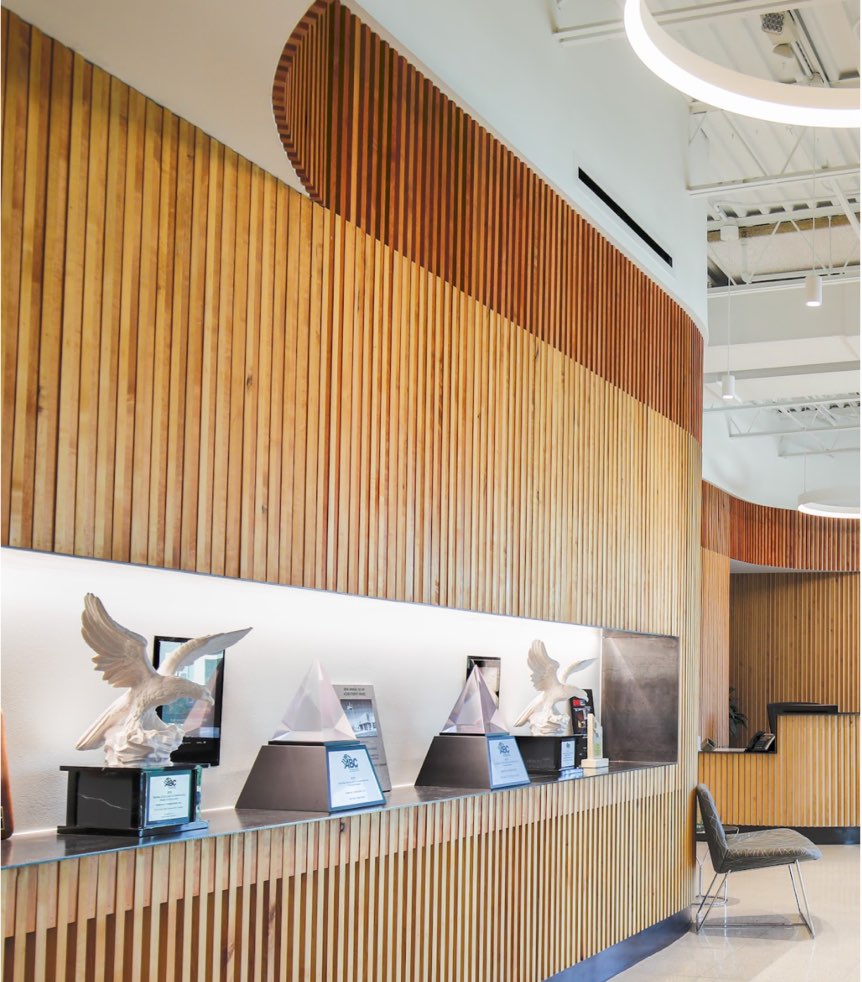
“The project team’s attention to quality was apparent during the course of the project and the finished product is evidence of high expectations of quality.”Jimmy Jones,Interim Director of Construction, Pflugerville ISD
Our clients enjoy working with an expert team that can build, expand, and renovate K-12 facilities and campuses. Complete the form to connect with us.
